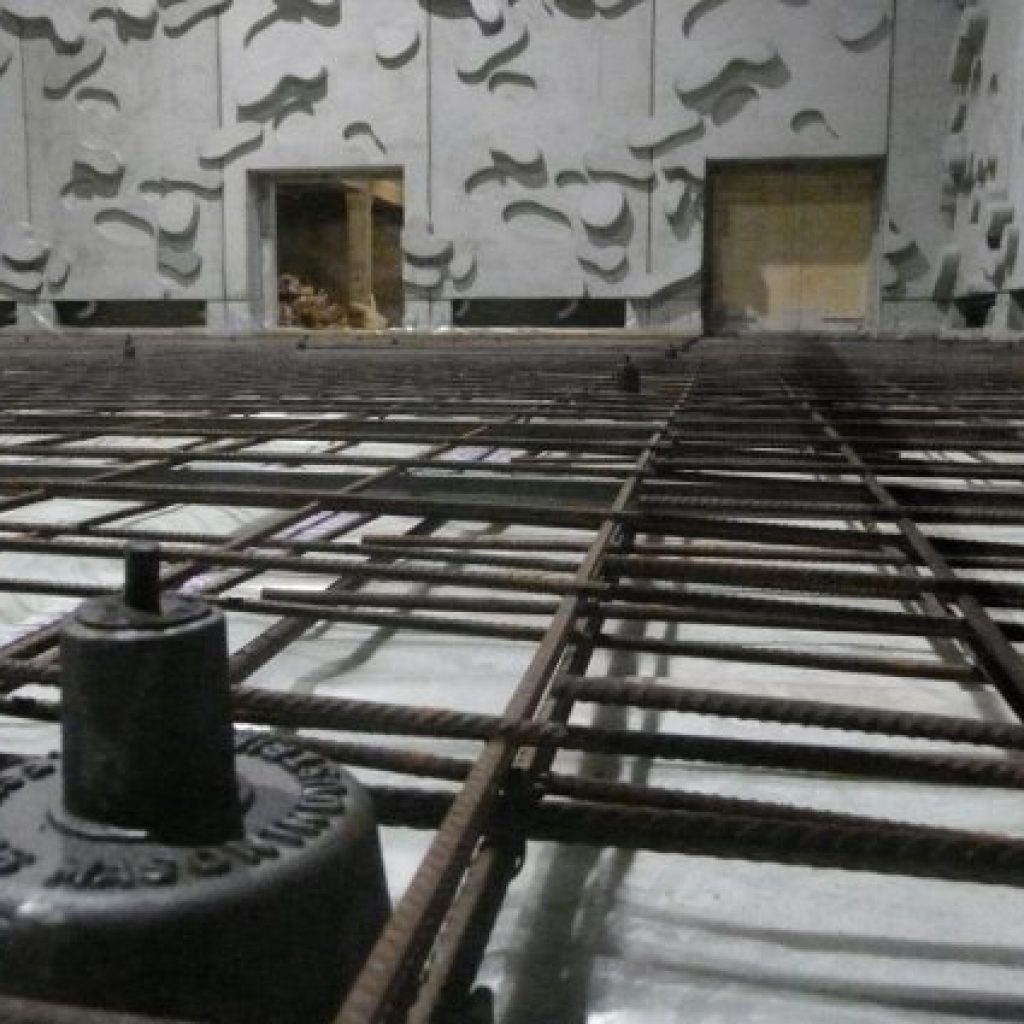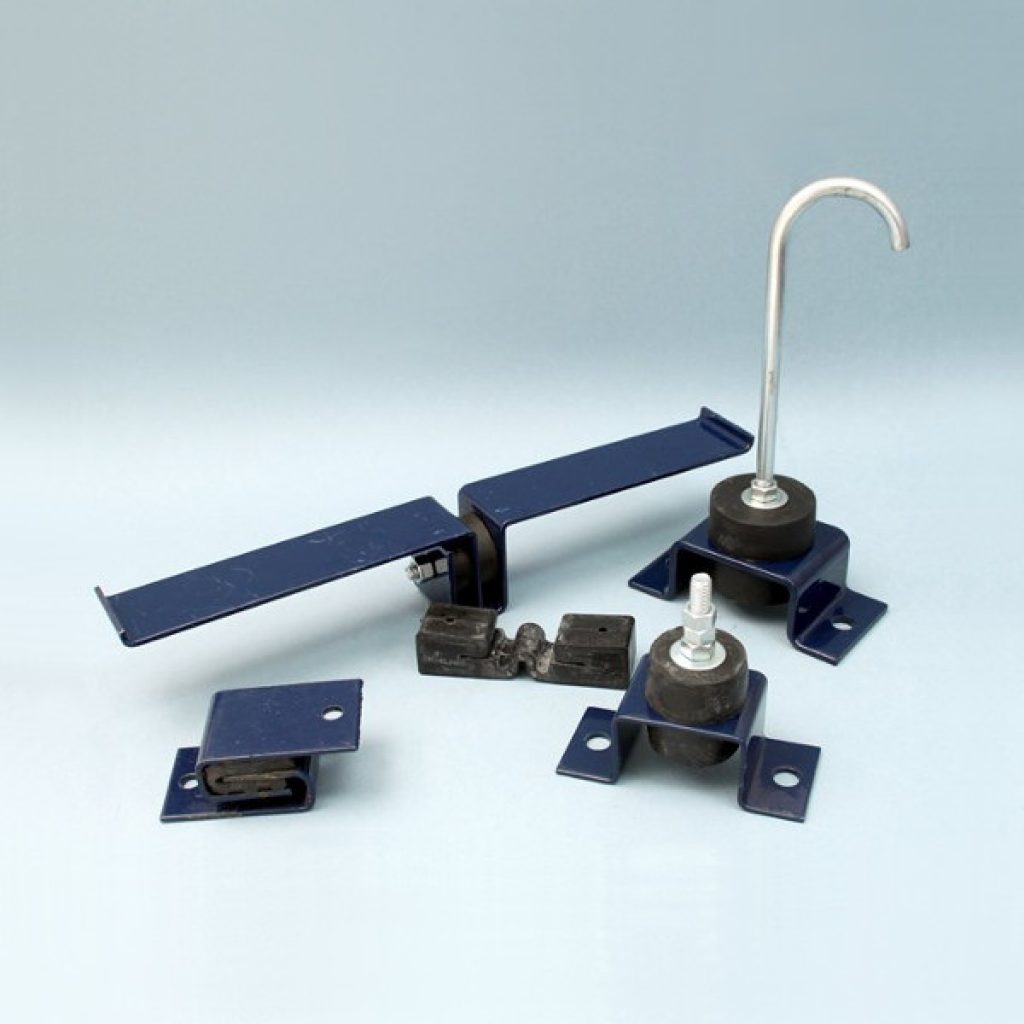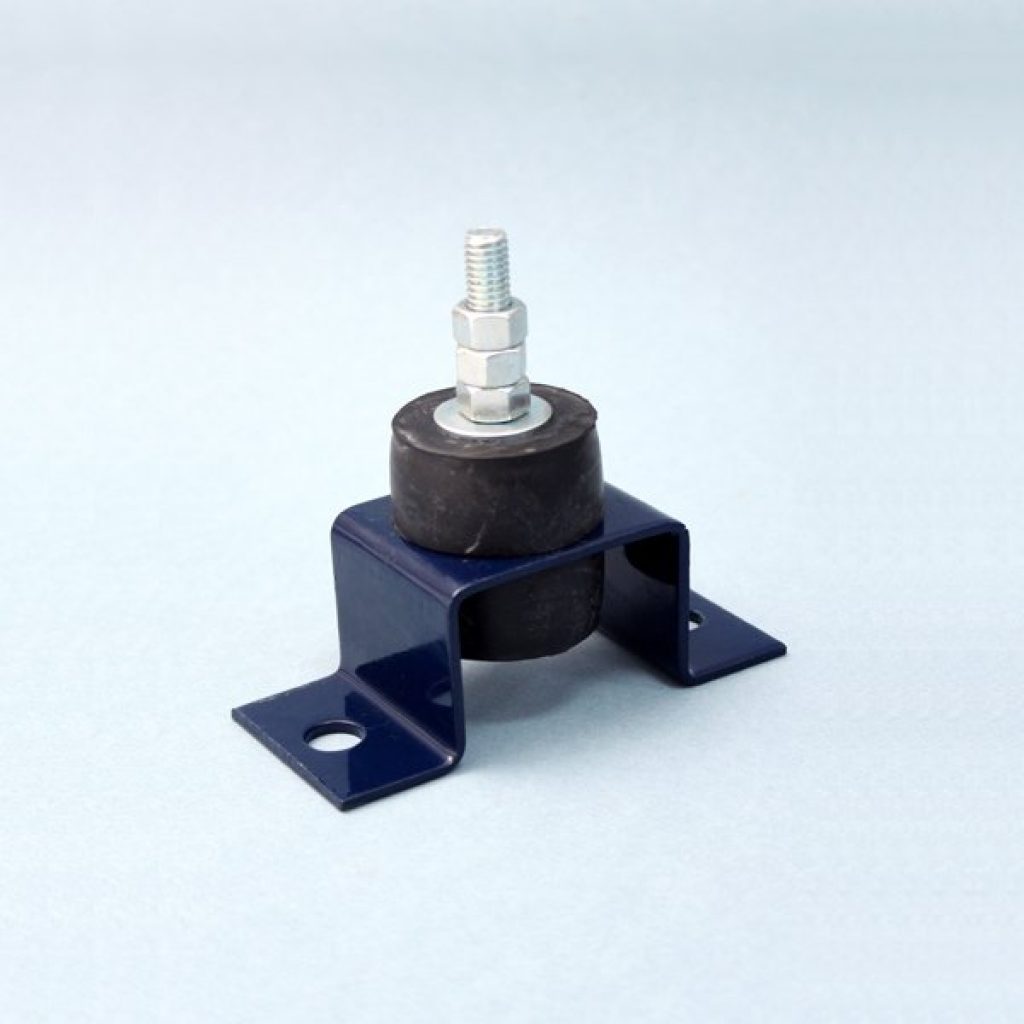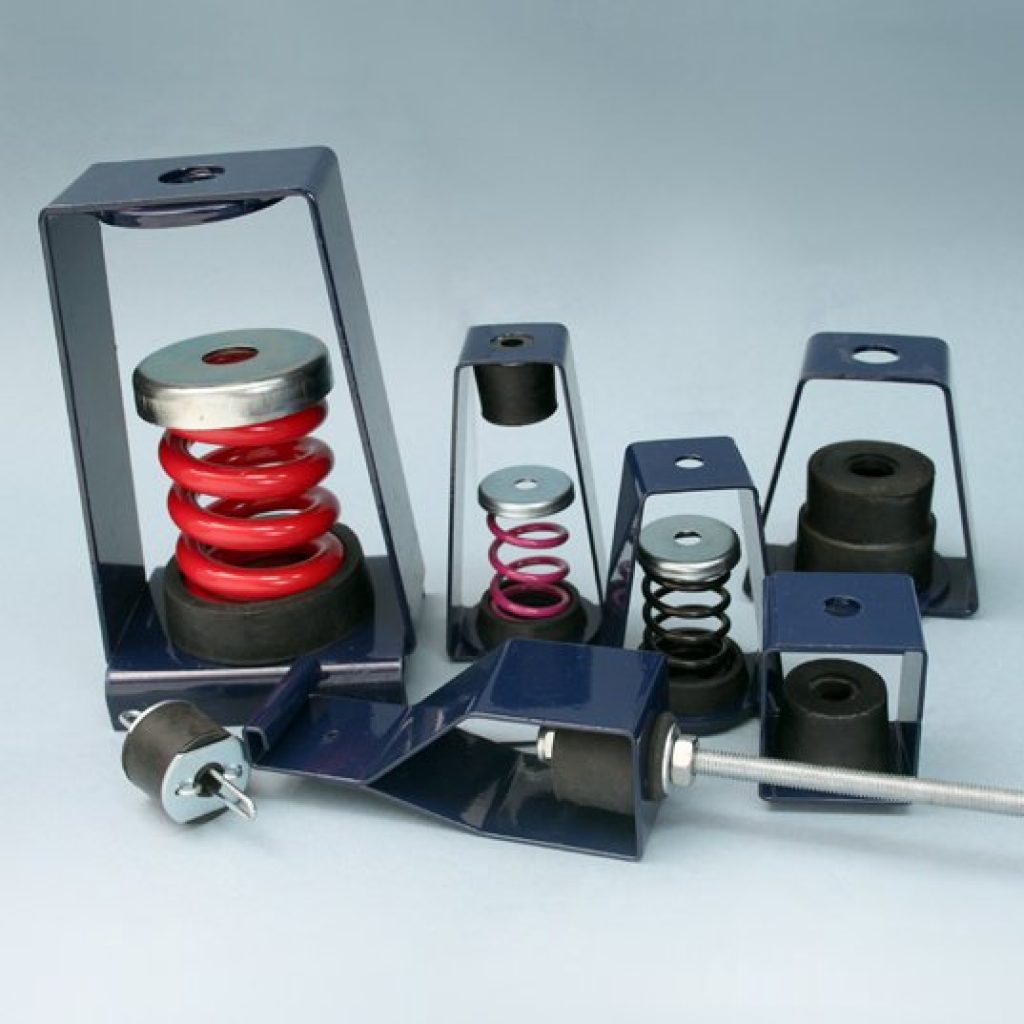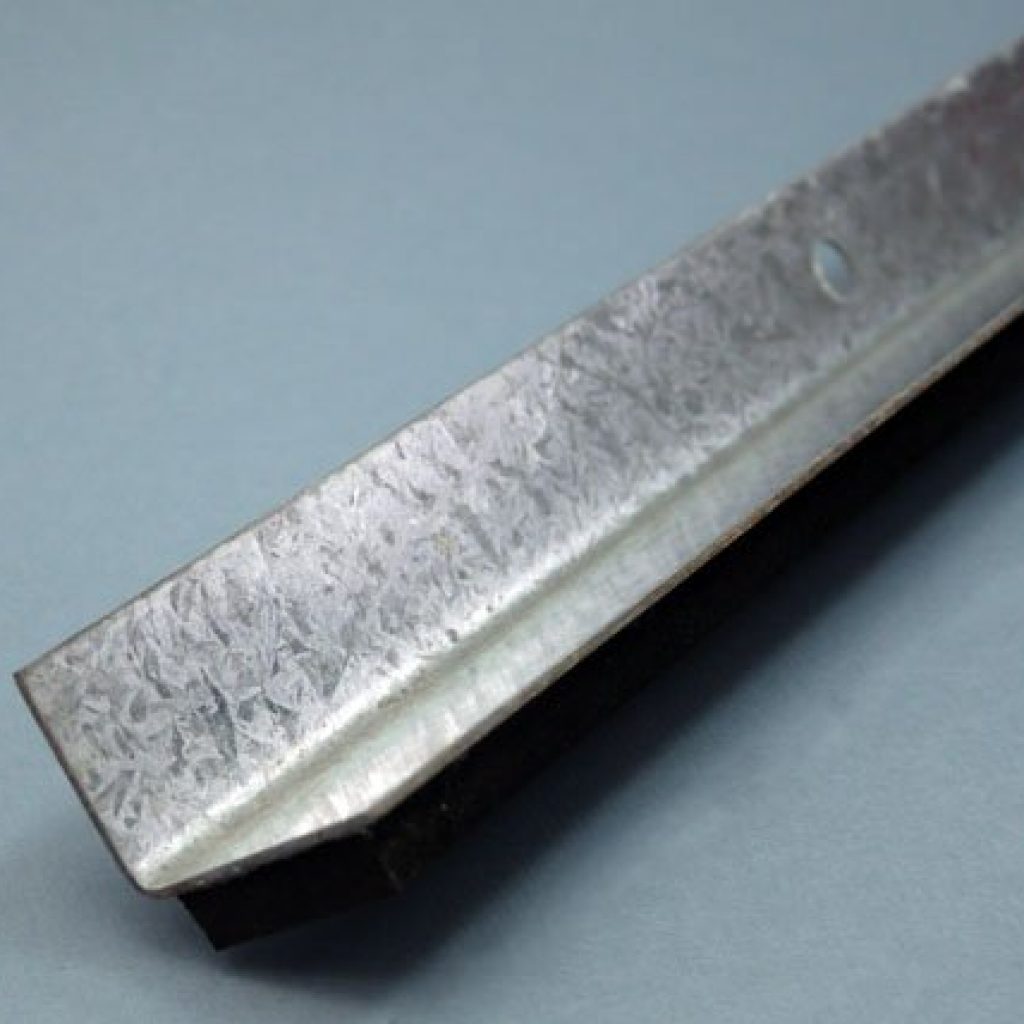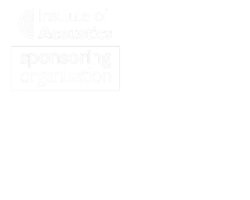Acoustic Isolation of Theatres & Venues – Box-in-box
Achieving acoustic isolation is essential for theatres, concert halls and other venues to control noise levels effectively. It ensures that loud noises from outside, such as sirens or planes, do not disrupt performances. It also helps to minimise noise transferring between different areas.
Preventing Noise Disruptions
The acoustic isolation of venues goes beyond sound quality. Venues often meticulously plan aspects such as speaker placement and the use of sound absorbers like wall panels and bass traps to mitigate airborne sound reflection and enhance room acoustics. Acoustic isolation, on the other hand, is critical to the building as a whole.
This is because vibration and sound waves can travel through the structure of the building. Noise from other rooms or outside can ruin a performance, bothering the audience, actors or performers and taking away the magic. For example, the noise a band generates in the main theatre of a venue can disrupt events elsewhere.
By preventing sound leakage and controlling vibration, venues can ensure that every note and word is heard with clarity. This creates a more immersive and enjoyable experience for the audience, ensuring they get the full impact of the performance.
Isolation is also important because excessive escaping sound will affect people outside the venue. In extreme cases, insufficient sound insulation can disturb neighbours, leading to complaints and even legal issues.
Mason UK Ltd has a proven track record in providing successful acoustic isolation systems for theatres and venues. Each project is bespoke, but typically involves acoustically isolating the floors, ceilings and/or walls.
For example, we created a box in box system in the new Performance Hall of the Royal College of Music. Part of the £40 million pound “More Music: Reimagining the Royal College of Music” Campaign, this project aimed to improve the experiences of both performers and audiences at the College. For performers, a well-isolated venue provides an optimal environment to showcase their talents. They can perform without the distraction of external noises or the worry of their sound interfering with other events.
Another project focussed on minimising noise breakout at The Camden Roundhouse. During the £28 million redevelopment project, we supplied and installed a 4 Hz spring isolation system for the distinctive conical roof.
Optimal Noise Control with a ‘Box in Box’ Construction
For theatres or venues that need optimal noise control, the ‘box in box’ construction is the preferred method. This involves creating an independent structure isolated from the main building using a system of mountings on all sides. A floating floor system is designed to achieve an air gap with the structural floor beneath.
Resilient mountings are used to decouple walls and ceilings from the main structure, reducing sound transfer. These are essential in creating a ‘box in box’ construction and ensuring complete isolation. Three main elements make a ‘box in box’ construction: an Acoustic floating floor, isolated walls and a suspended ceiling.
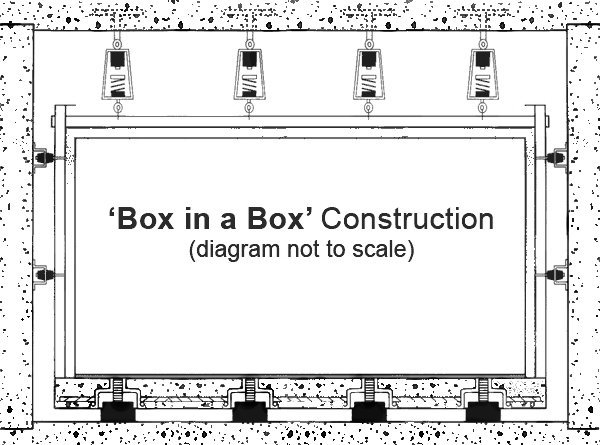
Acoustic Floating Floors
Any sound isolation system needs a good foundation and flooring is the most critical component. Floors are usually made of concrete supported on elastomeric isolators or springs to absorb vibrations. We call this ‘floating’ and it creates an all-important air gap between the floors. This is similar to how double glazing in windows prevents heat from passing through.

The ‘jack-up’ floating floor system is the most effective, so-called because the floor is raised or “jacked” on a series of carefully located springs or rubber mounts. It eliminates the need for permanent formwork and is quick to install. This allows air gaps of up to 200mm at a reduced time and cost compared to other systems. Wooden floating floors are also an option for lightweight systems.

Acoustically Isolated Walls
After you install the floating floors, the next step is to build the walls on top of them. This forms the second part of the ‘box in box’ construction method.
Sometimes, we need to fix the internal isolated walls to the external building structure. In these cases, we use various sway braces and acoustic wall ties, such as the DNSB-A for stud walls and DNSB-BM for block work walls. We often use resilient angle brackets like the AB-716 to secure the head of the wall to the ceiling.
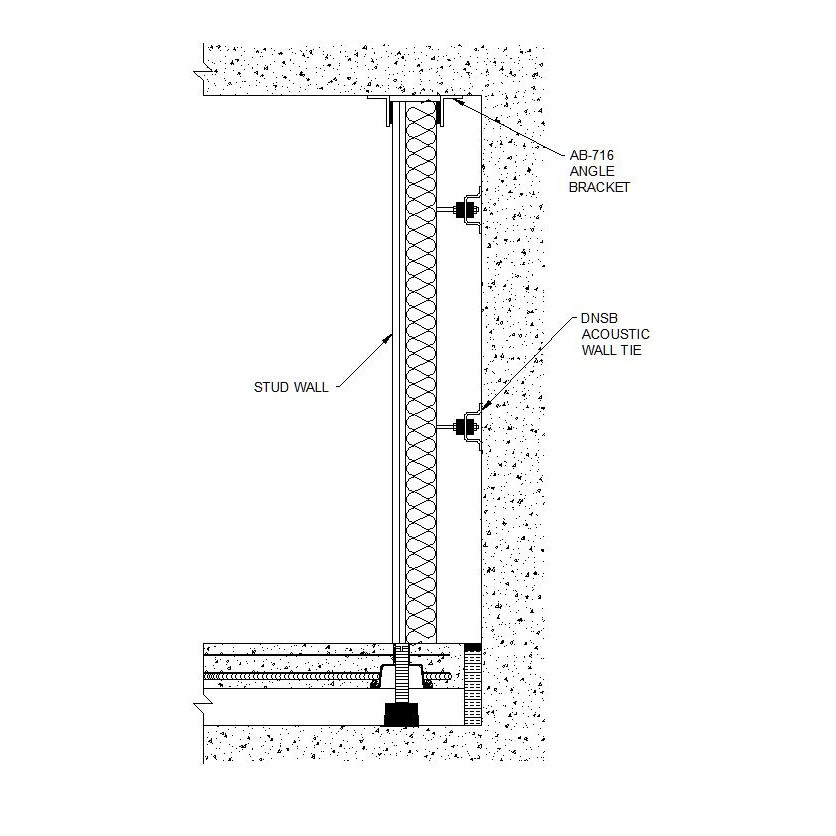
Acoustic Hangers
The final stage of the ‘box in box’ structure is installing an acoustically isolated ceiling. Forming the ‘lid’ of the box, the ceiling is generally suspended on drop rods with acoustic hangers from the soffit or timber joists. In smaller rooms with short spans, the side walls themselves carry the ceiling joists.
Mason UK offers a range of hangers, including HDQF hangers for metal grid systems, designed to work with products from British Gypsum, Knauf or LaFarge.
Get in Touch
The box in a box construction discussed above provides the optimum noise control. We can meet the individual requirements of any project with either standard or bespoke products. If you have questions or want to learn more about our products and projects, please contact our friendly acoustic engineers. They will happily provide you with more information.


