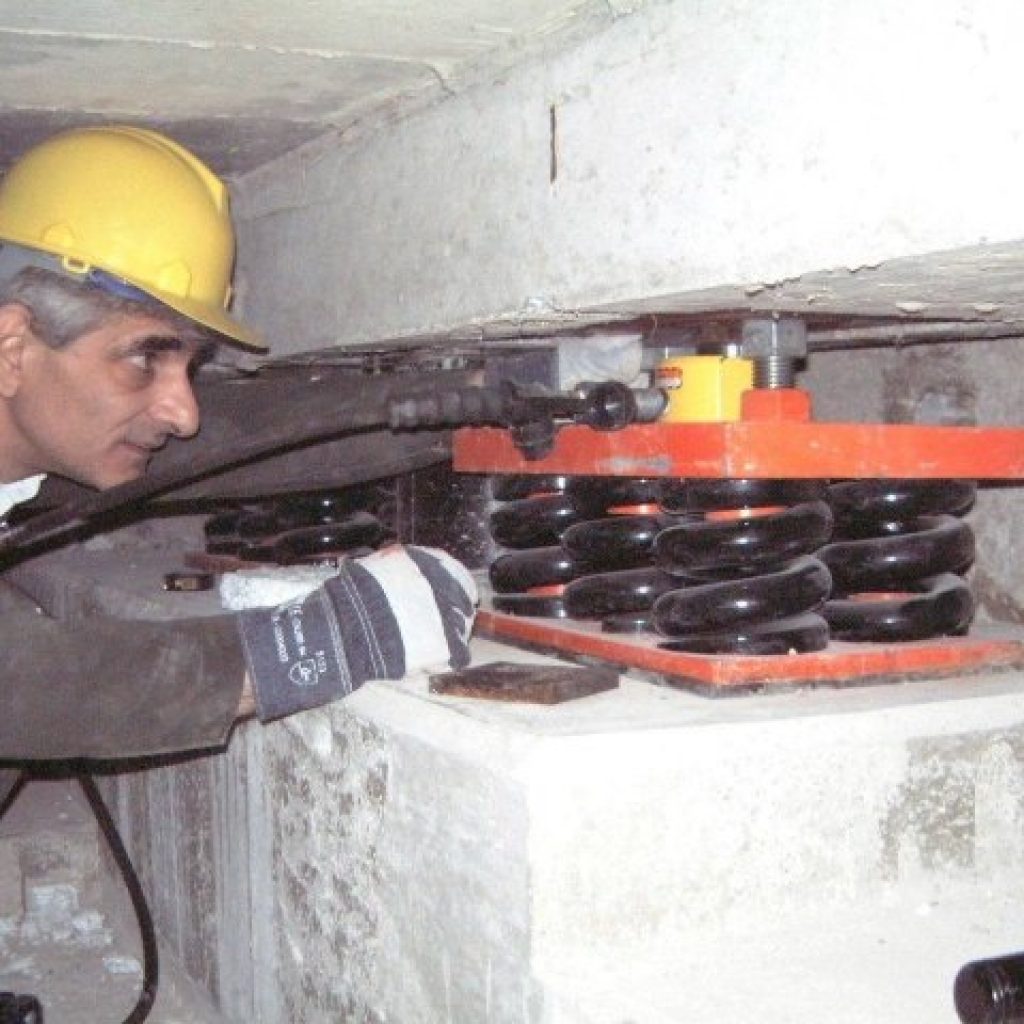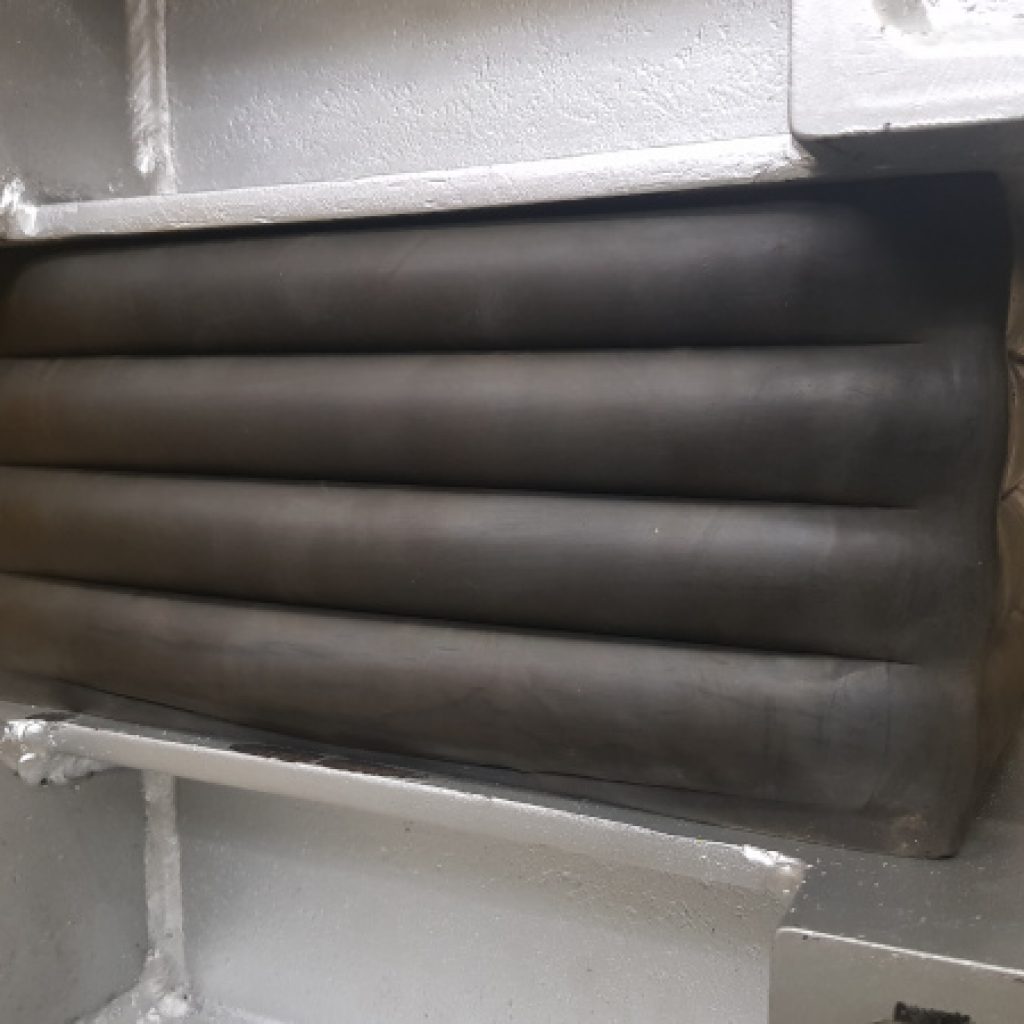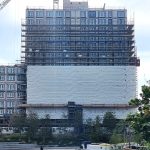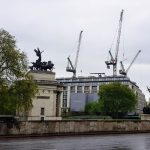Structural Isolation for Cambridge House, London
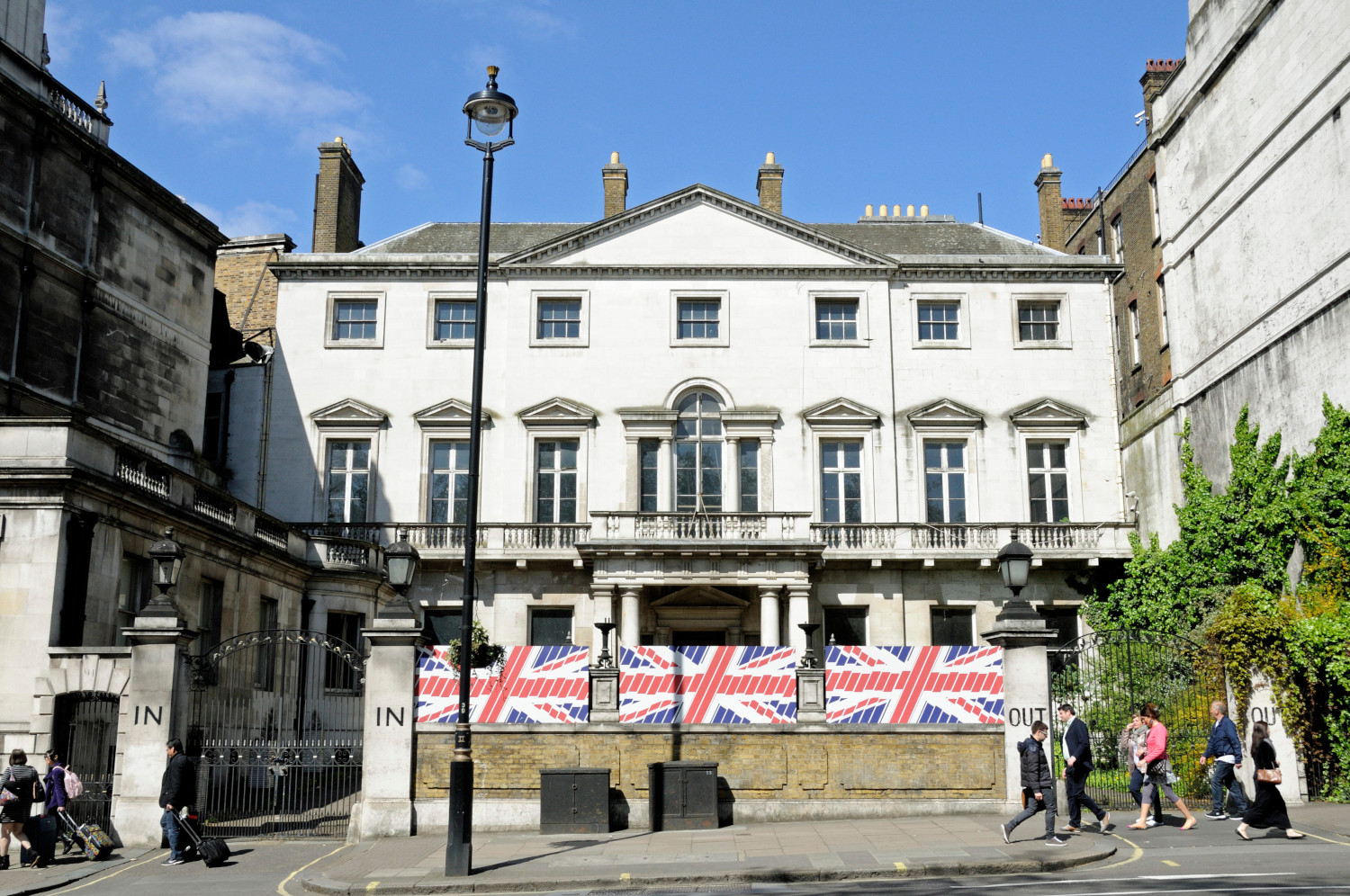
Cambridge House, London
Mason UK is proud to announce the completion of structural isolation work for Cambridge House, a listed building in central London. This was a landmark project that required close collaboration between Mason, Hoare Lea, structural engineers AKT II, architect PDP London and contractor Deconstruct. The client’s representative was Gardiner and Theobald.
Built between 1756 and 1761, Cambridge House boasts a distinguished list of former occupants. In the first half of the nineteenth century, it was the London residence of Prince Adolphus, Duke of Cambridge, and it is from here that it gets its current name. It was later purchased by Viscount Palmerston, who was Prime Minister in the mid-1800s, before it was sold to the Naval and Military Club in 1865. It was purchased in 2013 by David and Simon Reuben, and the developers planned to transform the building into a luxury hotel. Two other buildings are part of the development, both predominantly new structures but with retained historical elements such as façade and staircases.
However, the redevelopment scheme would only be viable with structural isolation to eliminate the unacceptable noise and vibration caused by London’s train network. Structural isolation is commonly applied to new buildings when the foundations of a building are being laid. Providing structural isolation to an existing building is less common, especially when attempted on this scale.
Mason was brought on board by Hoare Lea, who required a partner with design flexibility. As this was a very old structure, there were unpredictable load paths. At the outset of the project there were therefore many unknowns, so Hoare Lea wanted someone who could be adaptable as more information about the building was discovered and Mason was happy to oblige.
Mason supplied approximately 1,500 6Hz structural isolation bearings of varying dimensions to suit the many load conditions and space constraints. Each one was designed bespoke and the durability and longevity of these bearings was another key factor in Mason’s involvement in this project. Mason’s products offer a level of engineering that few can compete with and the bearings are designed to last for as long as the structure.
We are proud that we can offer an engineering-led justification for our industry-leading 100-year warranty. This can only be granted because the natural rubber formula used by Mason is independently certified as bridge-bearing quality through an accelerated aging process, combined with designing for low-stress and low-strain design. This is essential to prevent gradual collapse of the bearing over time through long-term creep.
Very close collaboration with the structural engineer, AKT II, and architect, PDP was required. The location of each bearing was highly iterative, due to factors such as variations in the shape of the wall. It was necessary to navigate around features like fireplaces, doorways and arches. As it became clearer where each bearing would be located, each one could be designed bespoke to the precise load specific to each location. Correctly locating each bearing required a very thorough, scientific process. Each one had its own unique code, with 600 unique bearings in one building alone.
The technique for isolating a pre-existing structure involved gradually transferring the building foundations from the existing brick, to a series of concrete beams themselves supported by Mason bearings. The ground beneath the building contained a network of rooms and basement walls which were acting as the transmission path for vibration. By applying this technique to these walls, the Mason team could gradually transfer the weight to rubber blocks which provide the isolation.
As part of this process an additional supporting beam of concrete was constructed by the contractor, Deconstruct, itself an involved and complex operation. The bearings were inserted below the new beam into specific locations and the weight was transferred to them using jacks. You can see pictures and video of this process below. This technique allowed the rubber bearings to be compressed by 10mm, without physically moving the structural above more than 1-2mm, which was essential to prevent the risk of cracking of aged brickwork above.
Without this acoustic engineering, the refurbishment currently underway would not have been commercially viable. Effective structural isolation was a prerequisite for the site’s redevelopment. One of the most pleasing aspects of the project was the sustainability benefits. The construction sector has a large carbon footprint, so if effective acoustic engineering opens the opportunity for reusing existing buildings, that can carry both commercial and environmental benefits.
Those who have worked on Cambridge House regard it as a landmark project in the field of vibration control and acoustic engineering. Providing effective structural isolation to a pre-existing building of this scale is a demonstration of what is possible if you can get the engineering right. It opens the door to other projects, large and small, where retrospective structural isolation of existing buildings is required.
Installation Photos
Please see additional installation photos below:


