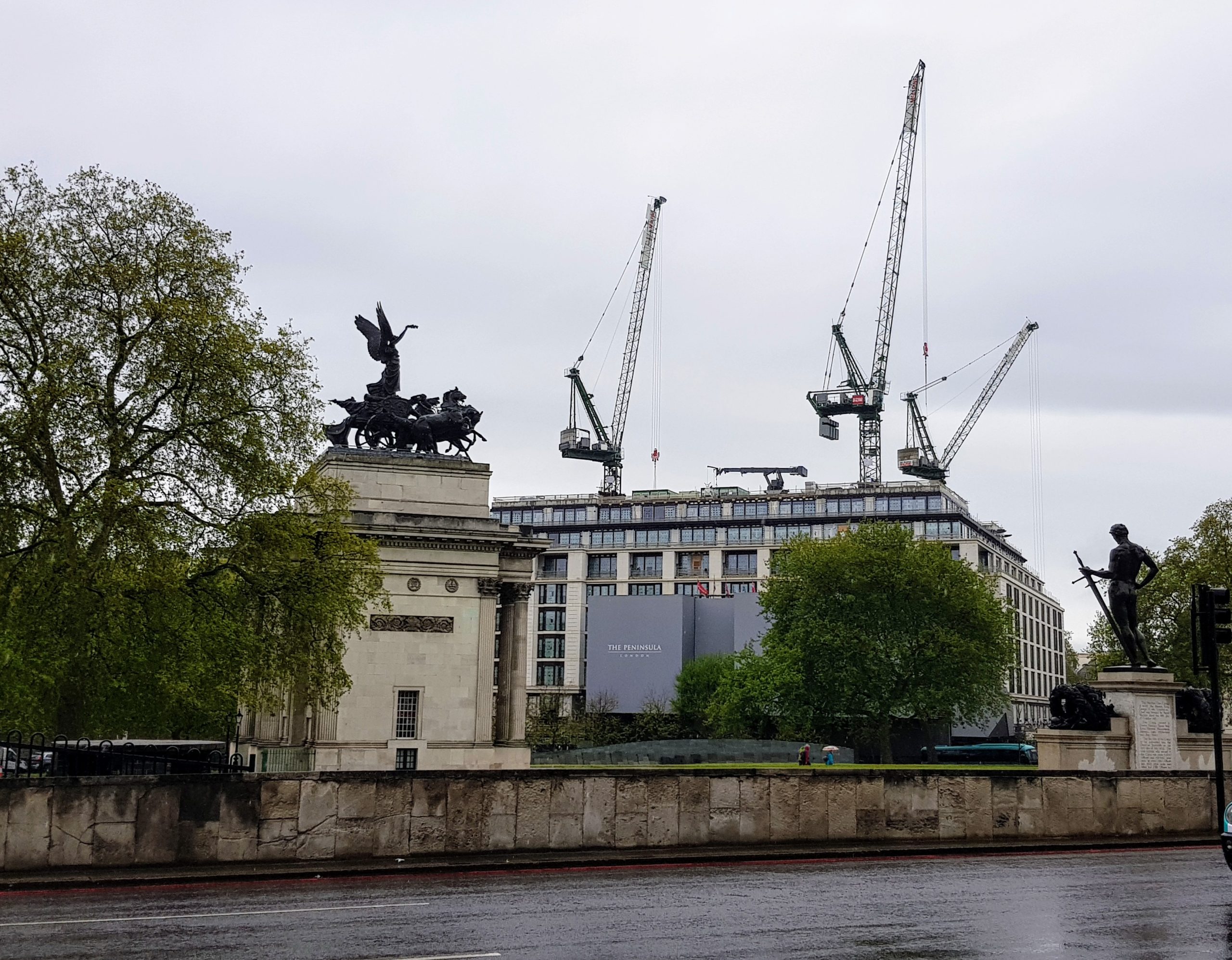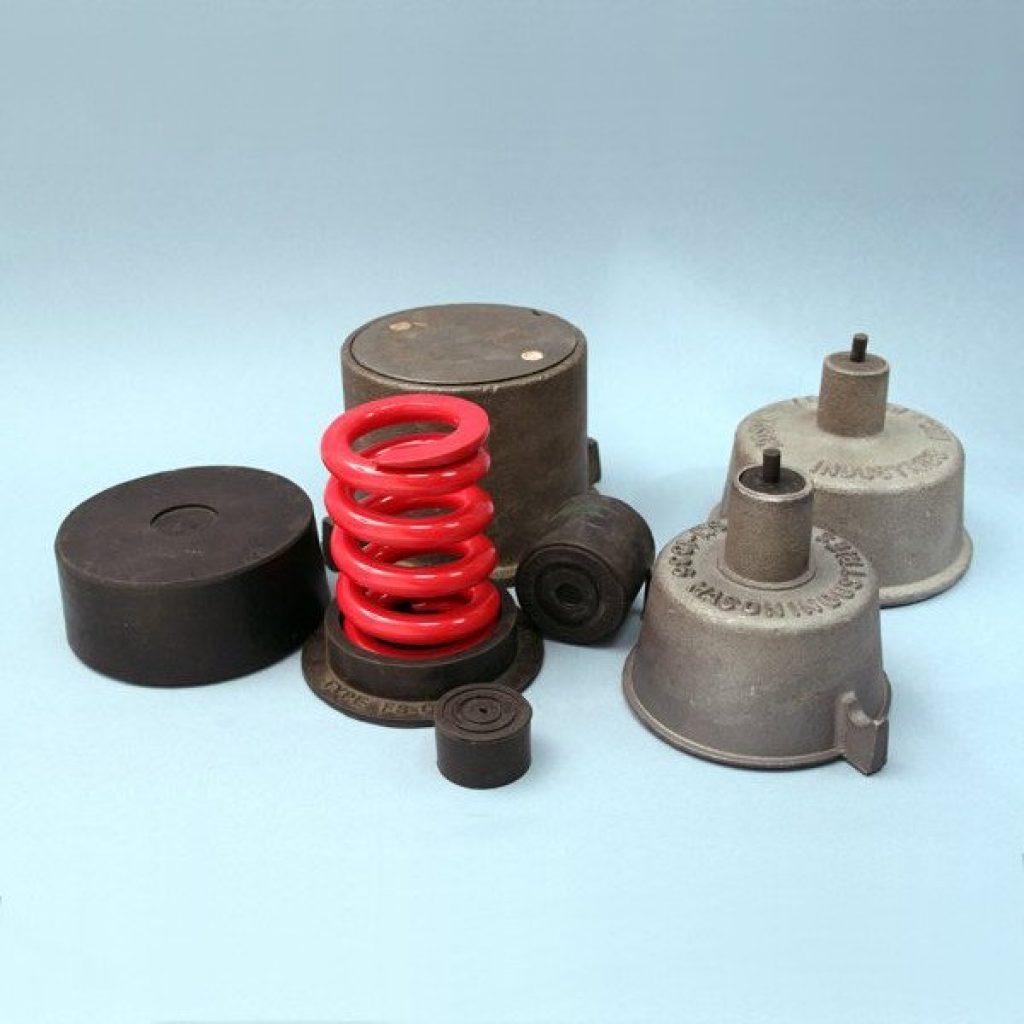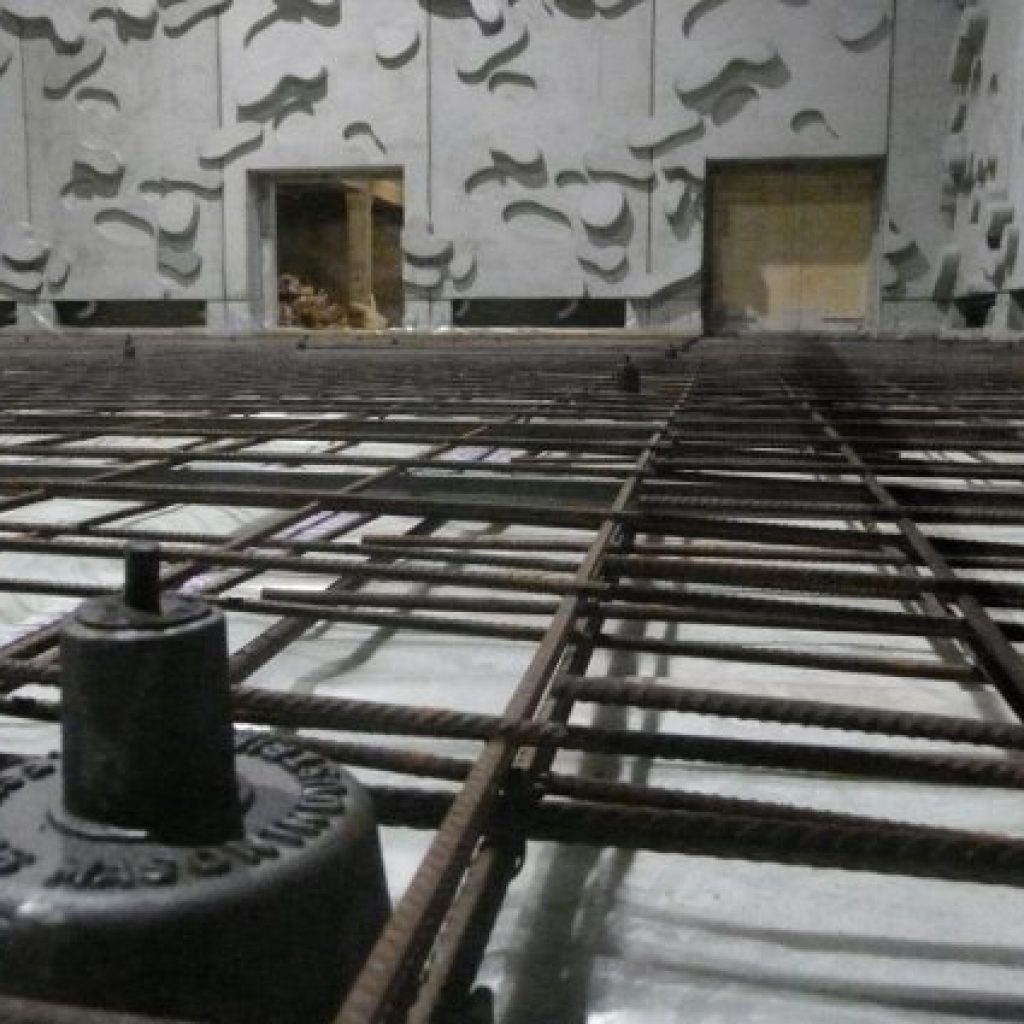Floating floors for ballrooms at the Peninsula, London

The Peninsula, London
Mason UK were brought on board by the developer to design floating floors for the ballrooms on basement level four at the Peninsula Hotel in London. The newly excavated basement level provides two new ballrooms for the luxurious hotel.
The five-star Peninsula Hotel offers stylish grandeur in the heart of Belgravia. Situated along Hyde Park Corner and Wellington Arch, the hotel occupies one of the city’s most prestigious addresses. However, plans to excavate the basement and build two large ballrooms required an acoustic solution.
In addition to preventing noisy activities from the ballrooms disturbing guests in other areas of the hotel, it was also necessary to isolate the ballrooms from ground borne vibration from nearby tube trains.
The solution was a box-in-box system. The box-in-box solution is effectively a room within a room, where the floors, walls and ceilings are isolated from the surrounding structure. Rigid connections are replaced with flexible ones, and vibration is mitigated by either spring or rubber isolators.
Mason was brought on board directly by the developer to provide a floating floor for basement level four ballrooms, including a large Main Ballroom and a medium-sized Junior Ballroom. Although it is unusual for the developer to reach out directly to the acoustic engineers, the developer wanted the project completed in record time and was aware of Mason’s reputation within the industry.
In total, the floor space covered approximately 900 square metres. The Main Ballroom of approximately 700 square metres and the Junior Ballroom of approximately 200 square metres. Mason proposed a jack up floating floor system, which offers superior acoustic performance compared to a formwork system. For this system, the FSN low dynamic stiffness rubber jack up floating floor was selected to comply with the acoustic specification provided by Sandy Brown.
The floating floors themselves were thicker than most at 150mm thick instead of the standard 100mm. The additional concrete provides enhanced acoustic performance, as more concrete means better airborne noise attenuation. Being designed thicker, the floors were also able to accept additional live loads, with the ballrooms built to carry the weight of a jet engine. One other notable challenge was the creation of a 120mm air gap. The additional 20mm would provide superior acoustic performance, but it required Mason Industries to supply extra-long custom bolts.
The design and installation of the floating floors was overseen by Steve Hart, director at Mason UK and one of the country’s most experienced engineers in the field of vibration control. ‘‘The biggest challenge for this project was the speed that was required,’’ Steve recalled. ‘‘Thanks to the great work of the team — including acoustic consultants Sandy Brown, Main Contractor Sir Robert McAlpine and Concrete Frame Subcontractor Byrne Brothers — the whole build went very smoothly.’’
The installation process was completed in two parts, beginning with the Junior Ballroom. Mason UK ensured the correct quality assurance and made sure their expertise was available at all times, while Byrne Brothers managed the logistics and installation of the floors.
Once the concrete is cured, the floor is lifted, by the cast in Mason jacks from the structural slab below, achieving the air gap desired. This process was again supervised by Steve Hart, but ably assisted by the team at Byrne Brothers.
As well as Mason UK’s experience in designing floating floors and leading projects of this kind, the company’s relationship with Mason Industries was another factor that ensured the floors could be installed in record time. Most of the products required are already stocked by Mason Industries in New York, which provides a key advantage.
Remarkably, the whole project was completed in little over three weeks. The speed with which the work was carried out is a testament to the engineering experience of Mason UK and the professionalism and hard work of the contractors.
The Peninsula London, which opened this year, is part of what the Evening Standard recently described as an ‘‘unprecedented goldrush of hotel launches.’’ These luxury hotels, often with facilities in basements that are in close proximity to major tube lines, require no compromise in the quality of acoustic engineering to ensure the developments are commercially viable and guests are not disturbed by noise and vibration. Mason UK is proud to have participated in a number of these, including the Berkeley Hotel in Knightsbridge, Raffles at the Old War Office site and Claridge’s Hotel in Mayfair, which recently featured in the BBC Documentary, the Mayfair Hotel Megabuild.







