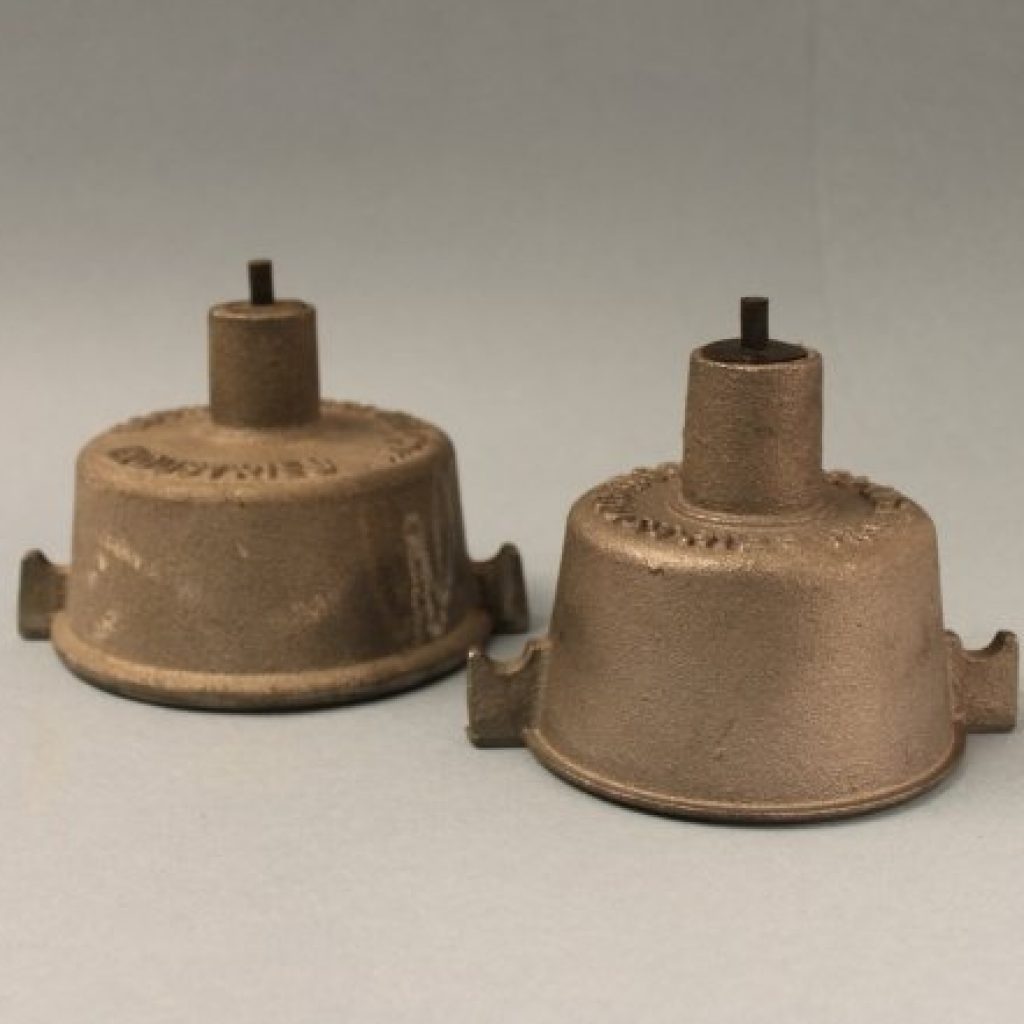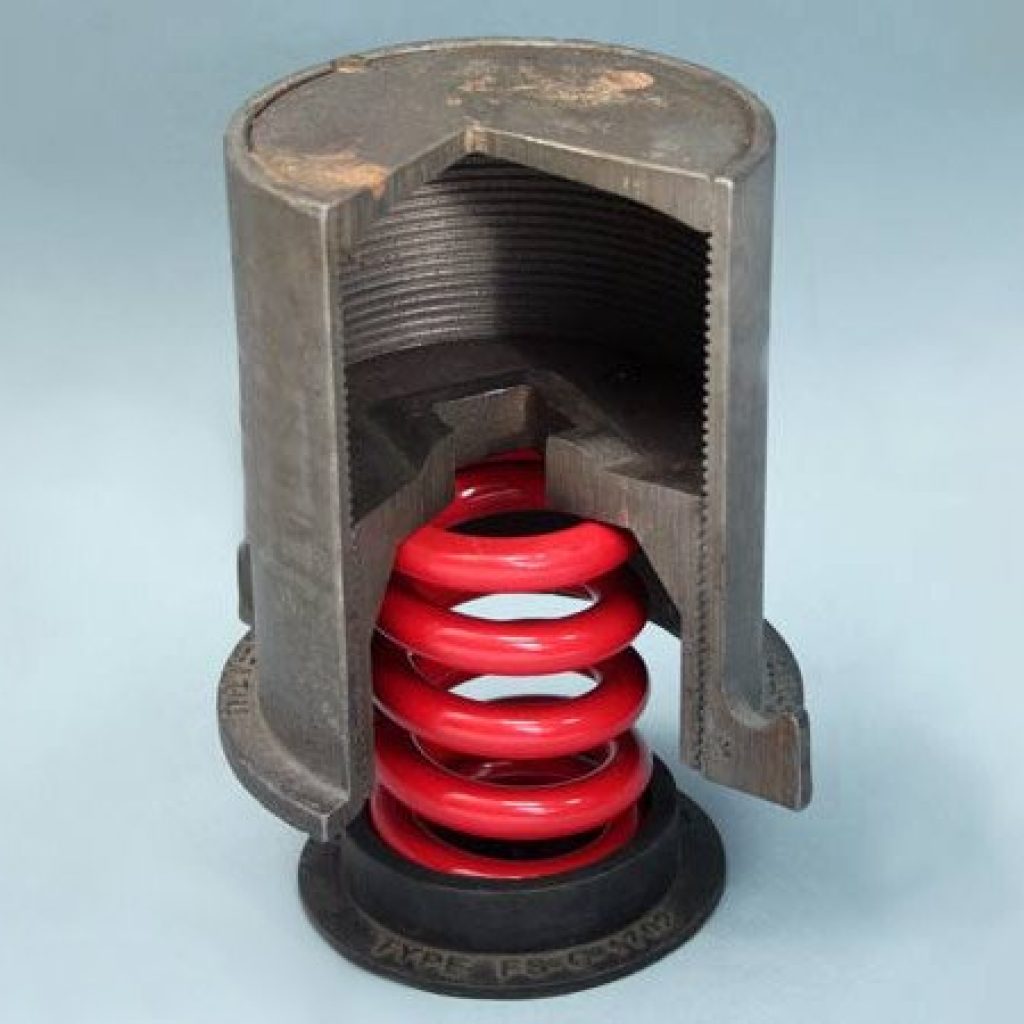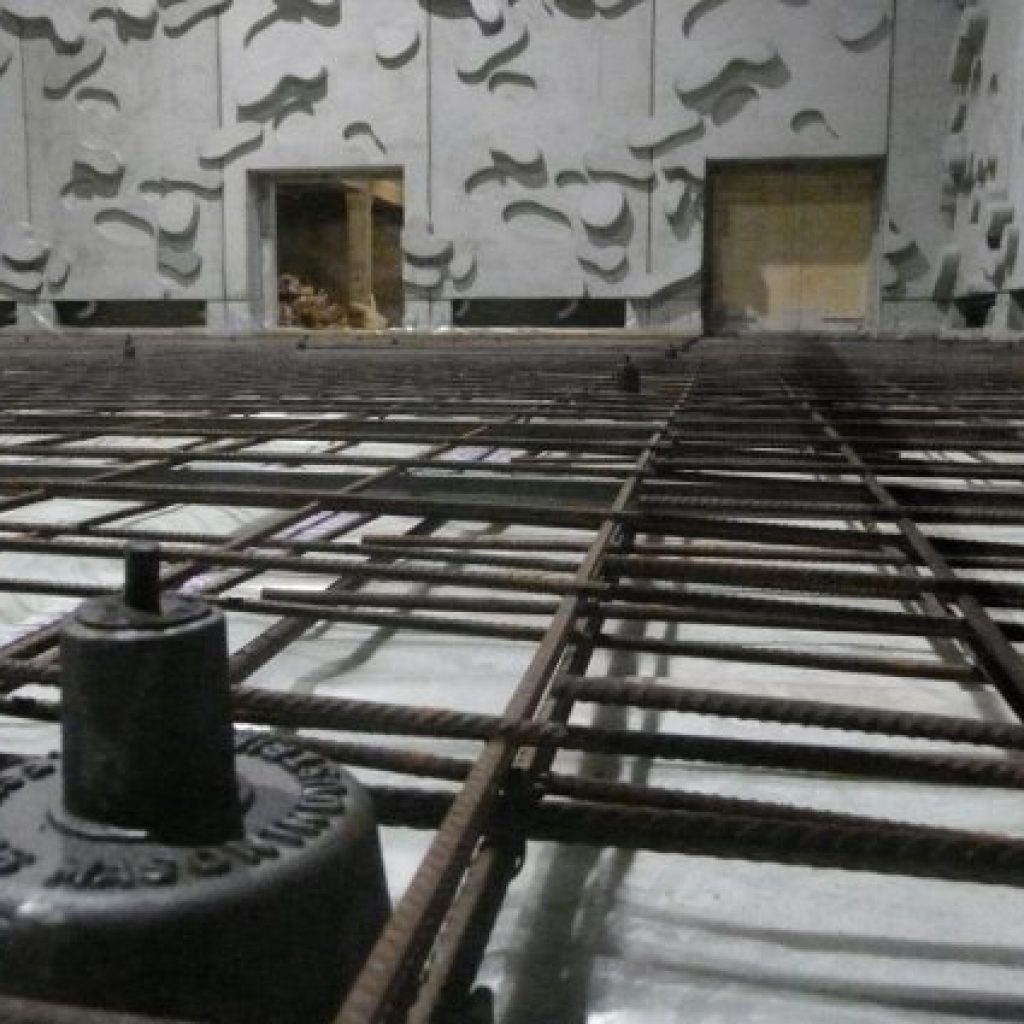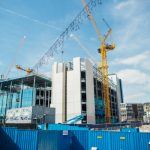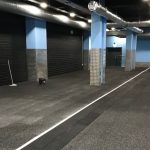Gym & Plant Room Floating Floors, Greenwich 205 Peninsular
Following the successful installation of Jack Up concrete floors for the Greenwich 119 project with Kier London, Mason UK were brought on board by Mace to work on the Greenwich 205 project for similar floor constructions in the gyms on the 15th floor and plantrooms on the 14th floor of Building 2 being built next to the O2 Arena.
Mason UK worked with Mace, SOM architects, acoustic consultants Hoare Lea and the concrete frame contractor Morrisroe on the installation of these floors. Jack up sprung floors, Mason type FS, were installed in the gyms and LDS rubber jack up floors, Mason type FSN, were installed in the plantrooms. Jacks were selected and placed to take the equipment loads advised.
The slabs were designed in house. Special attention had to be paid at the slab edges to façade to allow for the post installation of the cladding in the Halfen channels. The locations of the Halfen channels were formed with temporary shuttering and spanned with steel plates after the cladding had been installed. Permanent steel angles were placed between brackets to complete the slab forms.
Mason supervised the installation of the floating slabs by Morrisroe, up to concrete placement, and jacked the floors to the required air gap with its own labour.
Following on from this, Mason undertook the whole installation of another jack up slab in Building 1. These works were completed very quickly, within 4 weeks from instruction.
See below for further construction photos.


