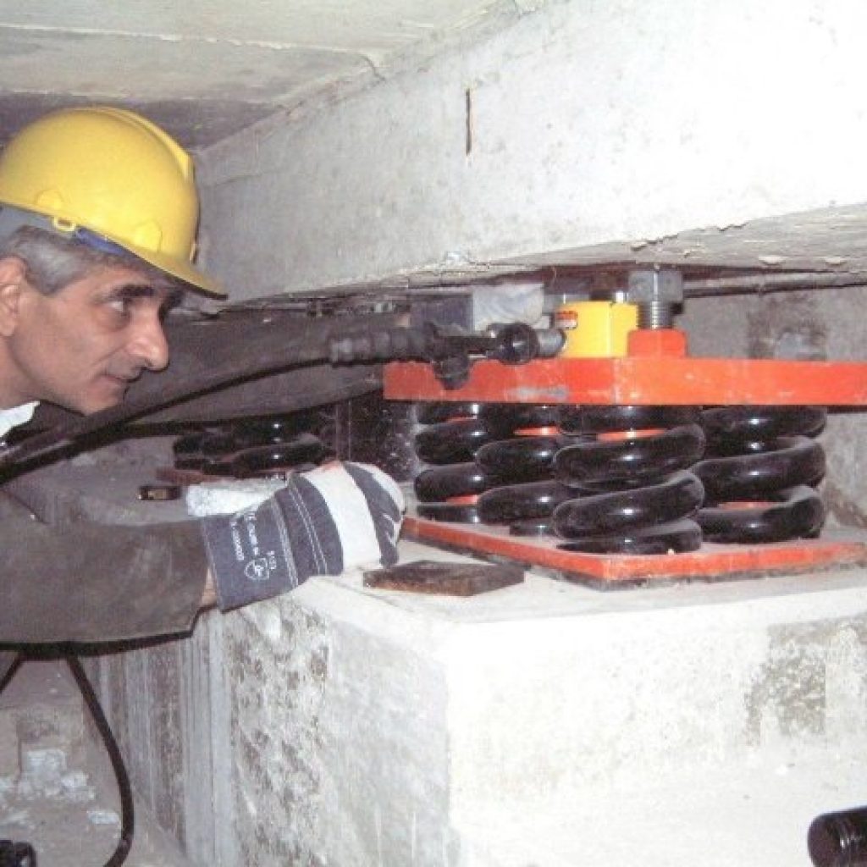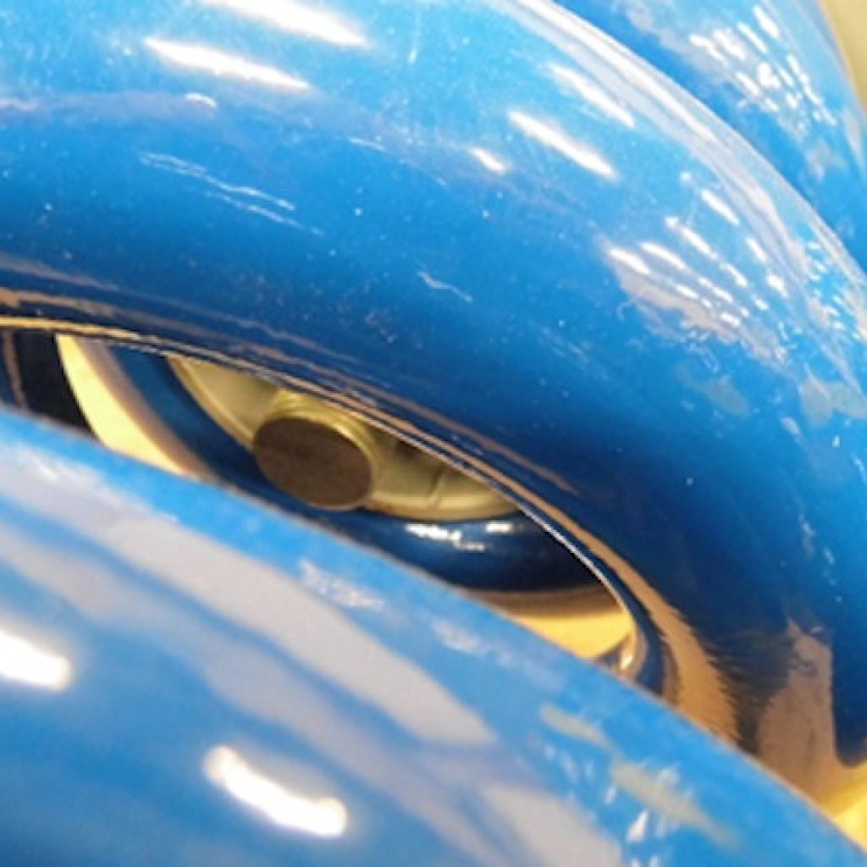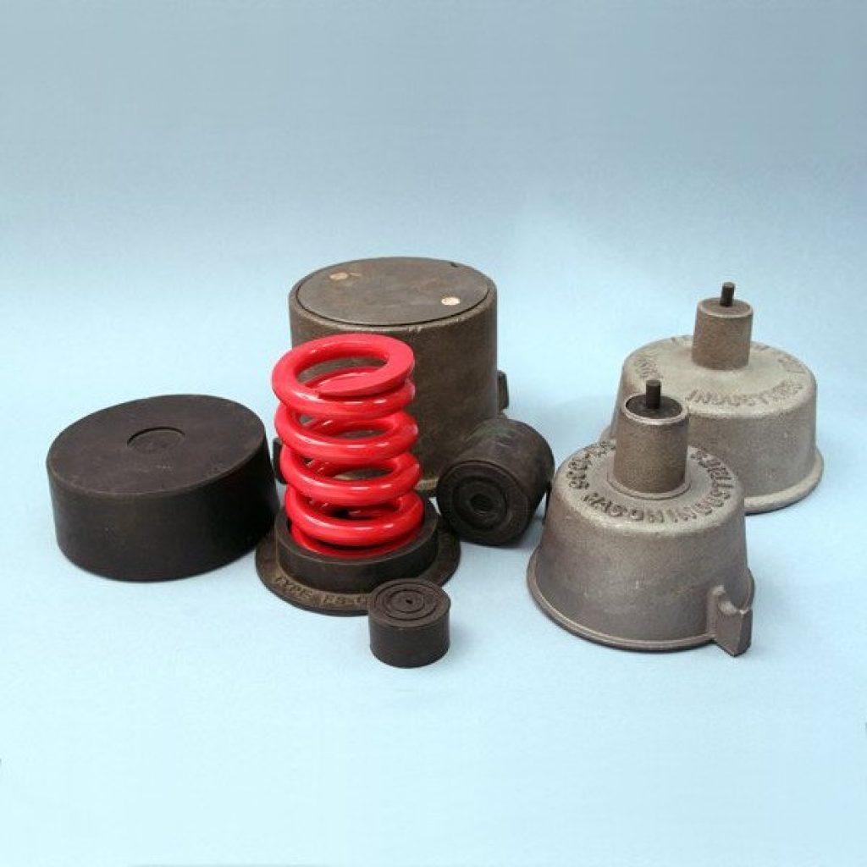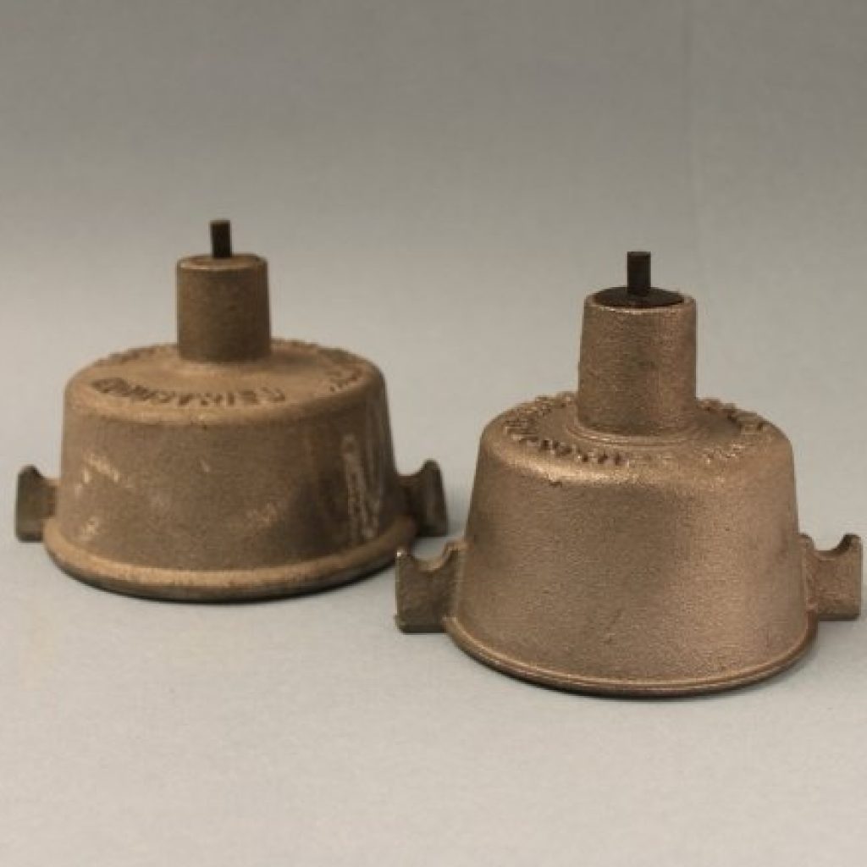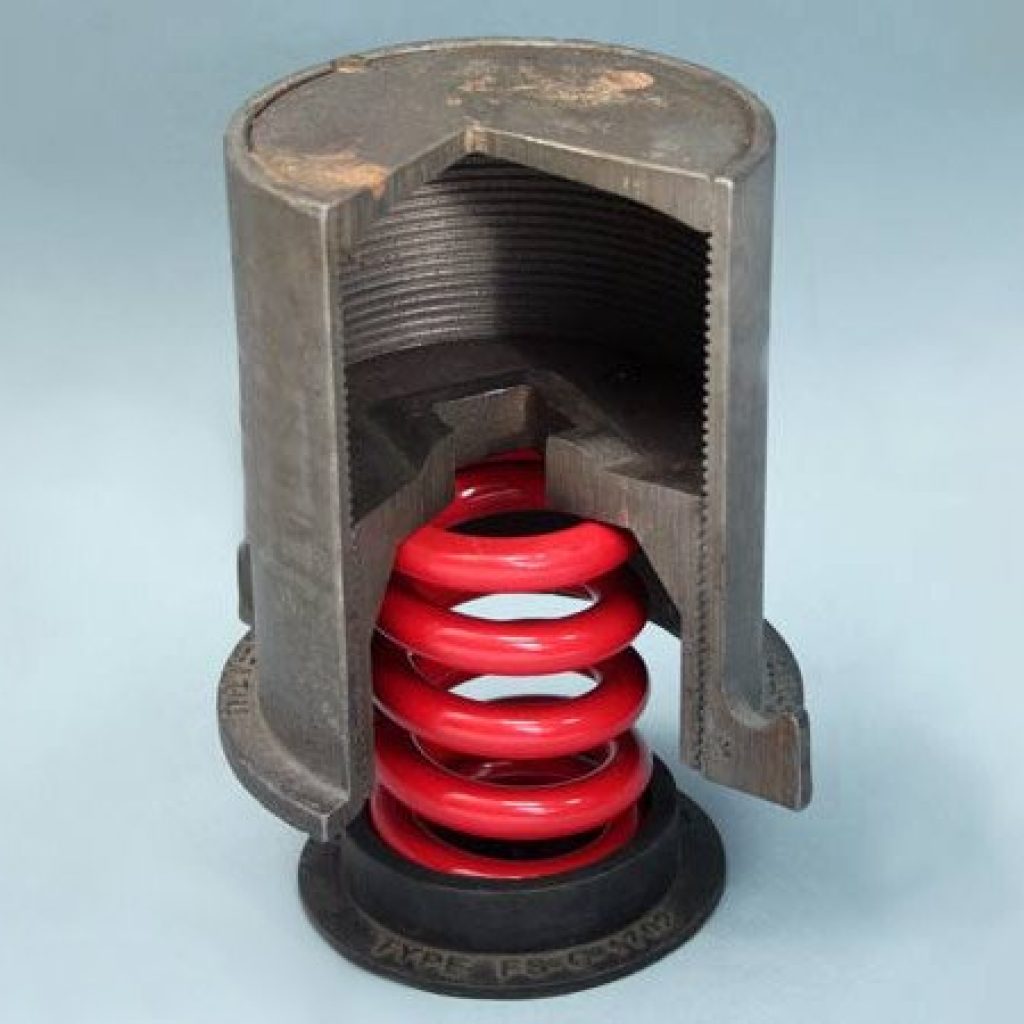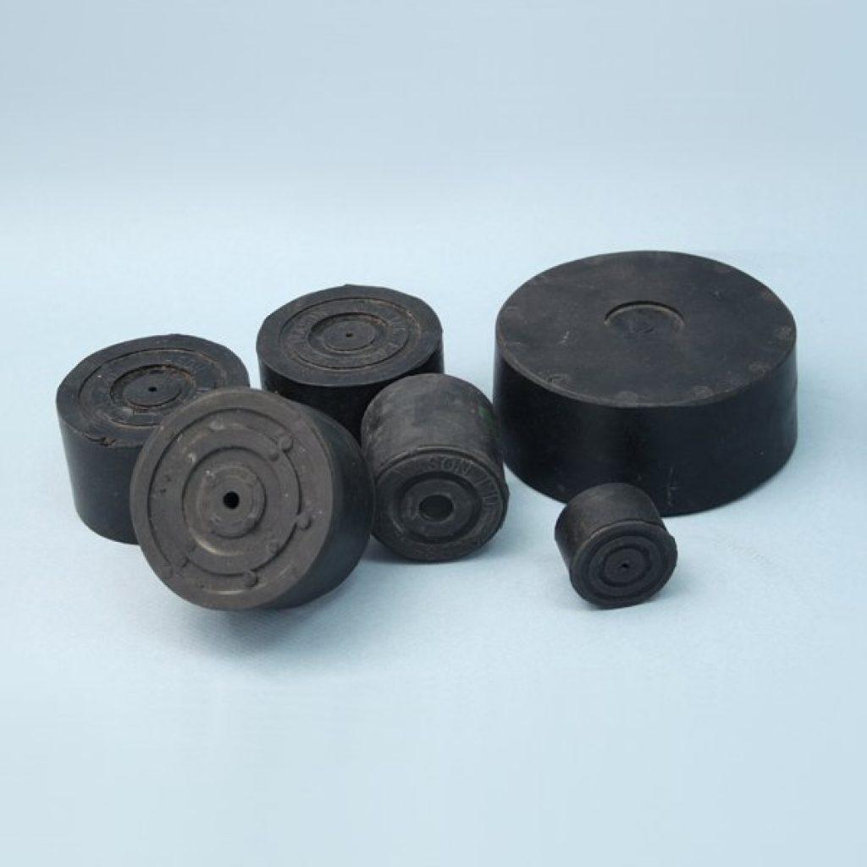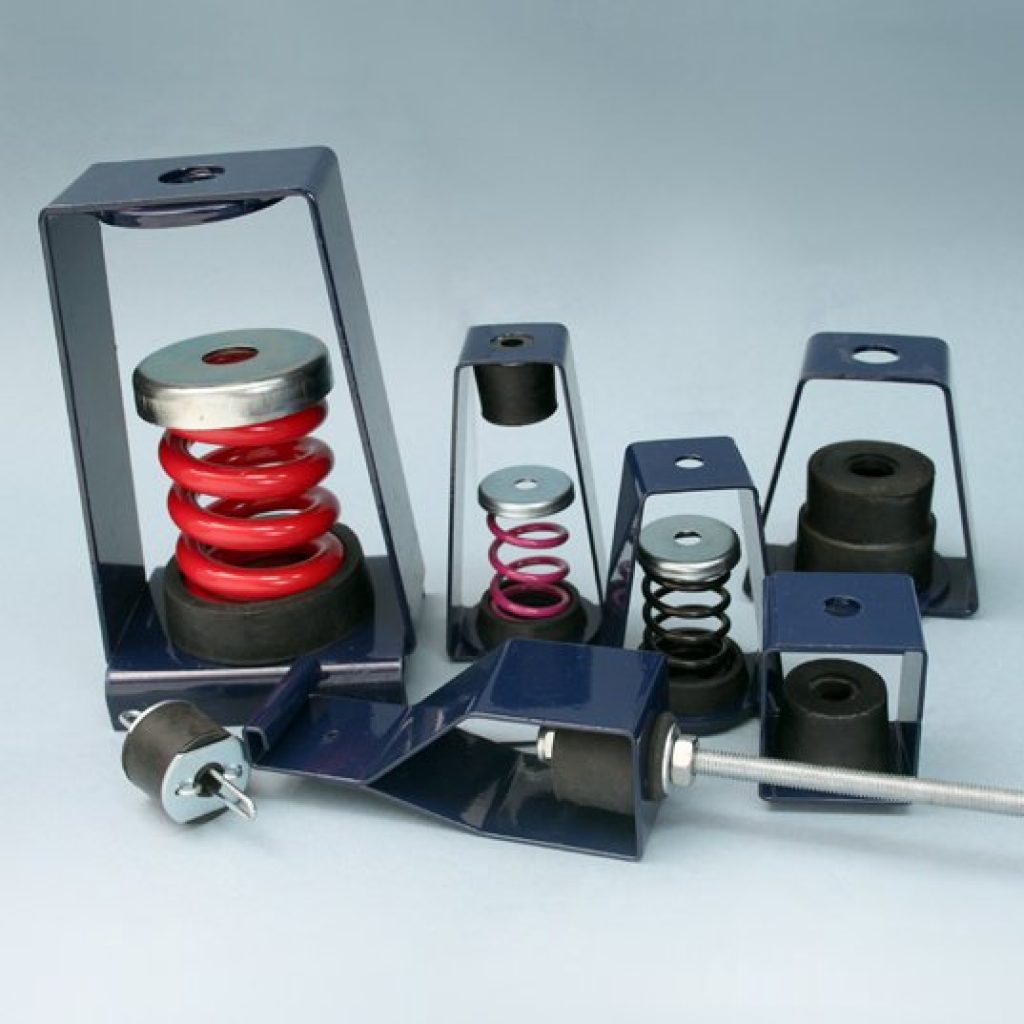Bespoke Building Isolation Bearings, Floating Floors and Acoustic Products for the Berkeley Hotel Knightsbridge

Berkeley Hotel Knightsbridge, London
Mason UK were awarded the contract from the Maybourne Hotel Group to supply a variety of different noise and vibration isolation solutions for the prestigious Berkeley Hotel in Knightsbridge. This included elements in both the renovation of the existing hotel building and the brand-new extension. Mason UK’s remit commenced from the supply of several bespoke building isolation bearings to the design and supply of floating floor solutions, and the supply of acoustic hangers and other resilient products for “box in box” structures.
The primary goal of the project was to isolate against ground-borne vibration, primarily from the nearby Piccadilly Line that runs a few metres to the north of the site, as well as to provide the required level of noise isolation within each guest room. The isolation for the new block was tackled with two complimentary solutions; box-in-box construction for the ground floor and basement levels, with the rest of the structure from first floor and above supported on bespoke spring bearings designed to have a natural frequency of 3.0Hz or less specified by consultant WSP. The steel frame was designed to very fine tolerances and Mason UK were able to match the required level of precision and provide custom spring bearing packs to support the entire building.
Pre-compressed spring bearings were designed to release at 80% of the final load advised by WSP, also the structural engineering consultants for the project. This required careful coordination with the architect, structural engineer and steel frame contractor, which Mason UK were able to deliver successfully.
The box-in-box elements for the new block consisted of 100mm concrete floating floors for the ground floor, and three basement levels B1, B2 and B3, covering virtually the entire footprint of the building. The floors for the basement levels were designed to accept a steel frame and inner box walls constructed on top of the floating floor. For the first two basement levels B1 and B2, the FSN LDS Jack Up Rubber system with a natural frequency of circa 8 to 10Hz was required. For B3, which was the closest floor in level to the nearby Piccadilly Line, the Mason FS Helical Spring Jack Up system with a natural frequency sub 4Hz was needed; due to being physically closer to the source of ground borne vibration.
As part of the specification process, Mason UK assisted in the construction of a test floor designed to simulate the final build and ascertain what level of performance could be achieved. The tests proved successful and a useful experience for the principal contractor to understand some of the specific requirements of a box-in-box construction, which Mason UK were able to provide valuable guidance on to ensure the strict demands of the project were met.
On each level, extra jacks were incorporated into the design to account for the point loads imparted by the internal steel frame. The design for each floor was carefully coordinated with the structural engineer, architect, and contractor to account for all internal wall loads, finishes and floor penetrations. Due to the construction sequencing of the project, the floor for each level had to be cast and jacked while the tower crane was still in place. Working around this complication, Mason UK designed the infill areas to seamlessly integrate with the main jack up floor slabs on each level, ensuring consistent performance across all areas.
As part of the renovation of the existing block of the hotel, Mason UK worked with the contractor on site to design and supervise the installation of floating floors for the hotel rooms from levels 1 to 8. Due to weight, criteria, and logistical restrictions within the existing building, a dry system was specified. The system proposed consisted of layers of cement particle board supported on Mason EAFM isolators, with a natural frequency of 12Hz or less. To facilitate this, Mason UK worked closely with the contractor undertaking the work to provide design and on-site assistance, to ensure the highest possible quality installation, with any issues caught and rectified as soon as they occurred.
In addition to the floating floors, each level required a low-profile but very high-performance ceiling system to ensure the high level of noise isolation required for a luxury hotel. To this end, Mason UK worked with the architect and contractor to design isolated ceilings suspended Mason HD-B rubber ceiling hangers supporting a grid of Unistrut and a heavy build up of several layers of cement particle board dense plasterboard. As with the floors, Mason UK engineers regularly attended site to oversee the installation and ensure the highest possible level of quality and performance.
This project is a great example of how Mason UK can help with many aspects of a project. We are able to design, supply and install high quality vibration isolations systems throughout. If you would like advice relating to your project, please contact our team of engineers who would be happy to help.
See the following film which outlines our involvement in more detail:


