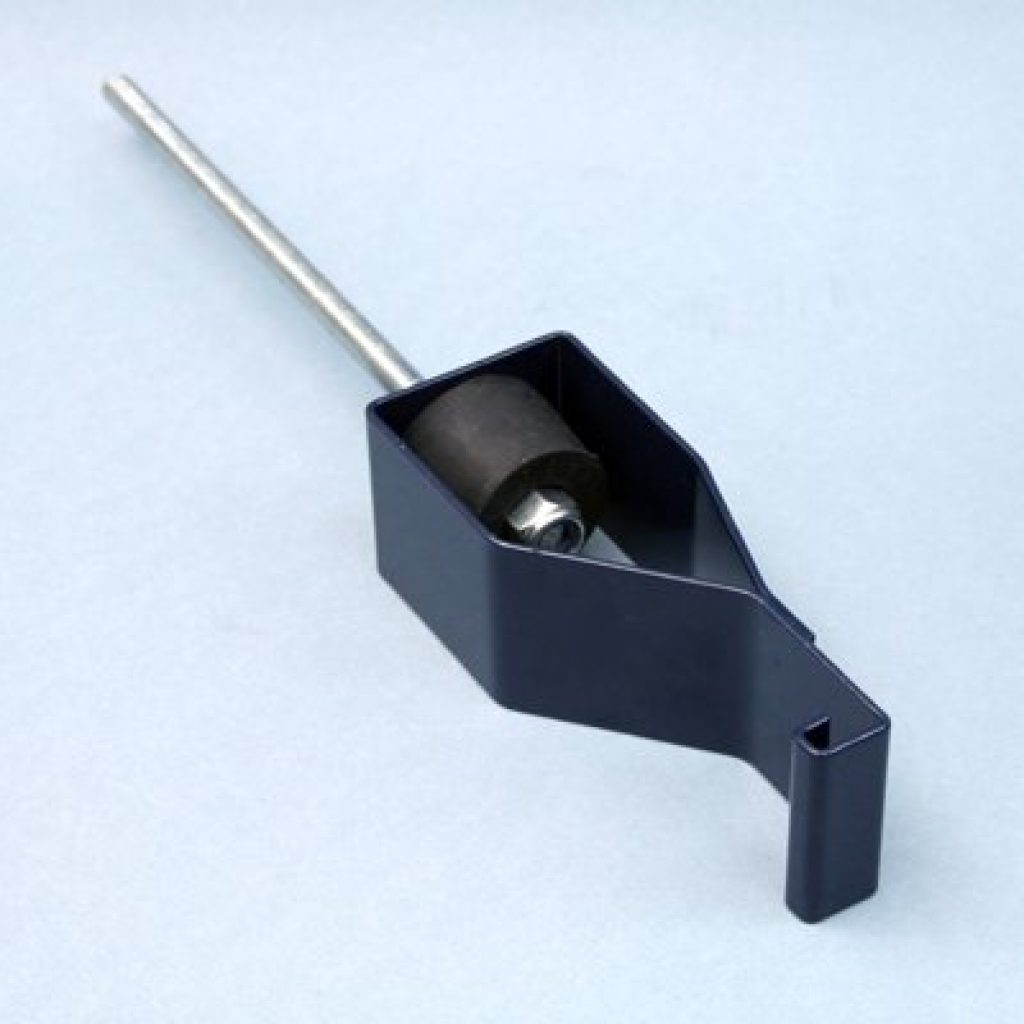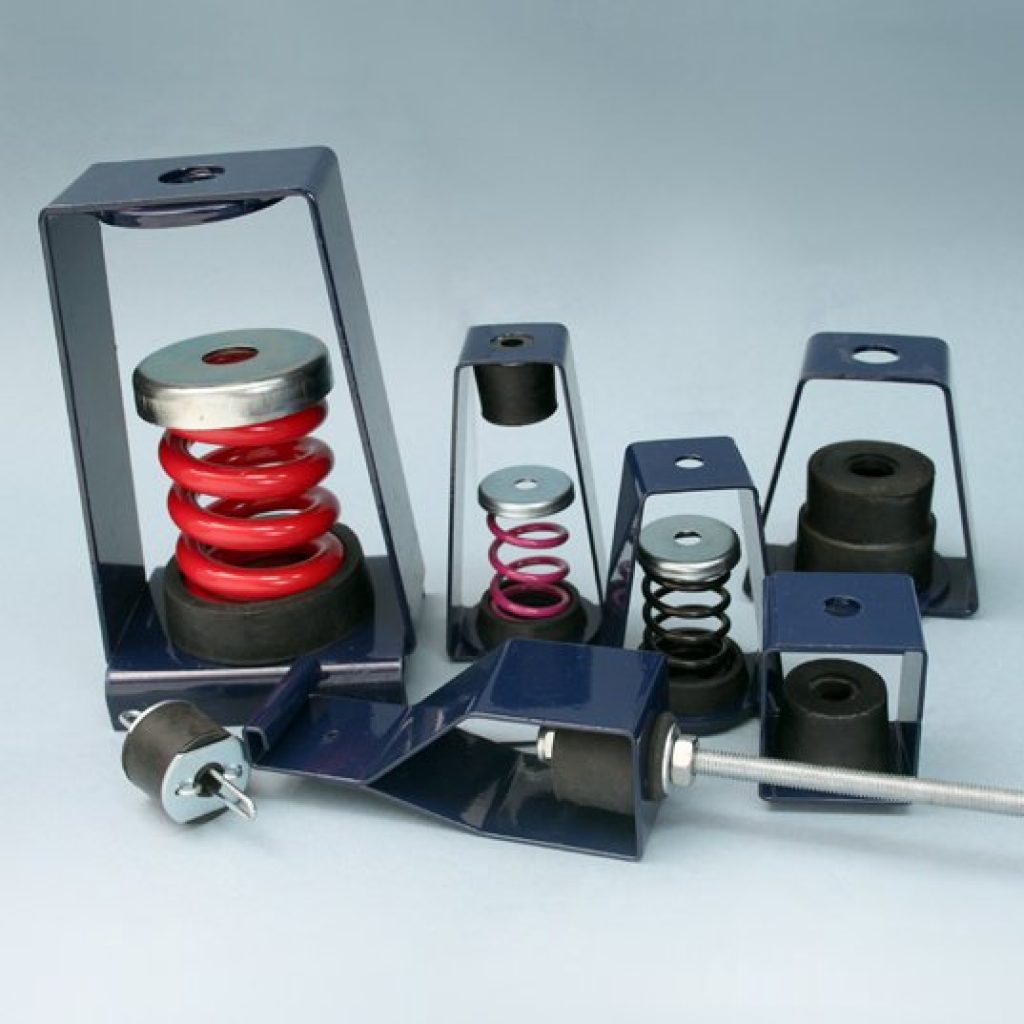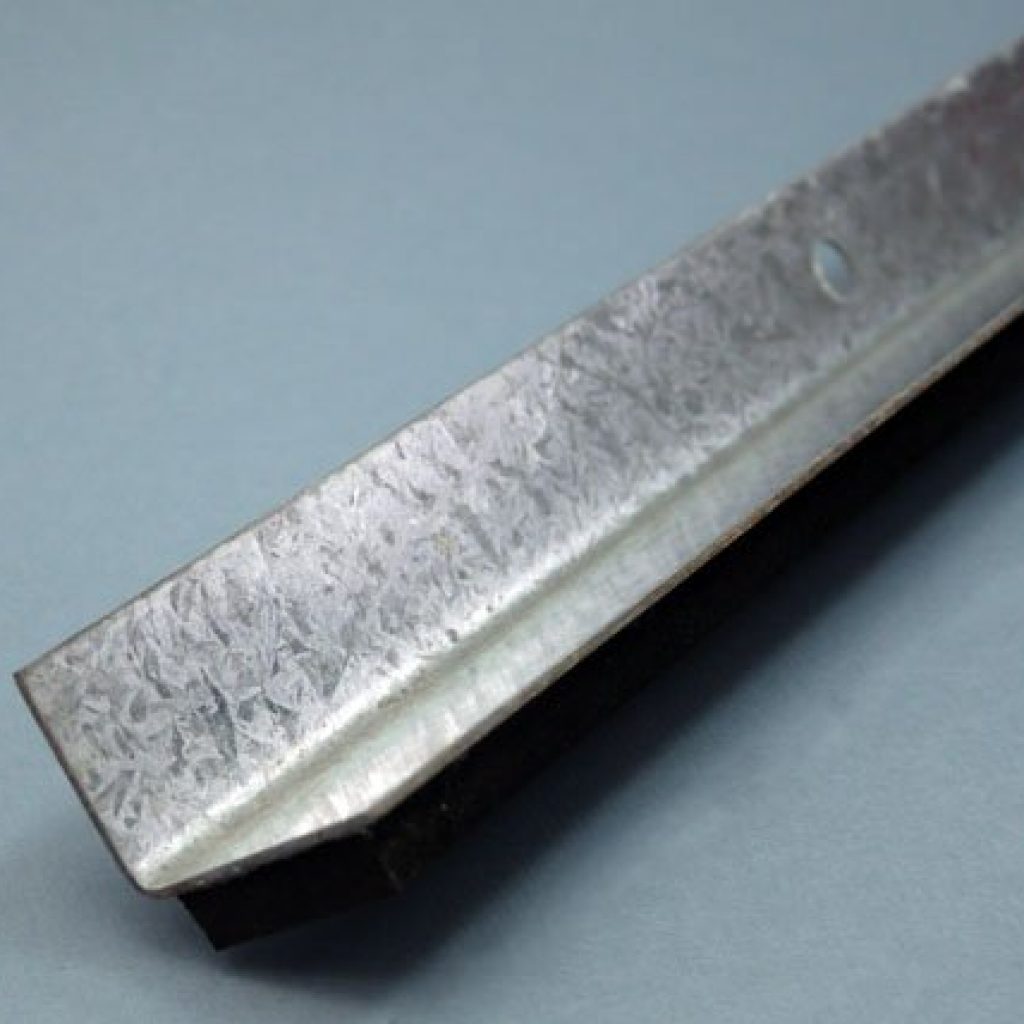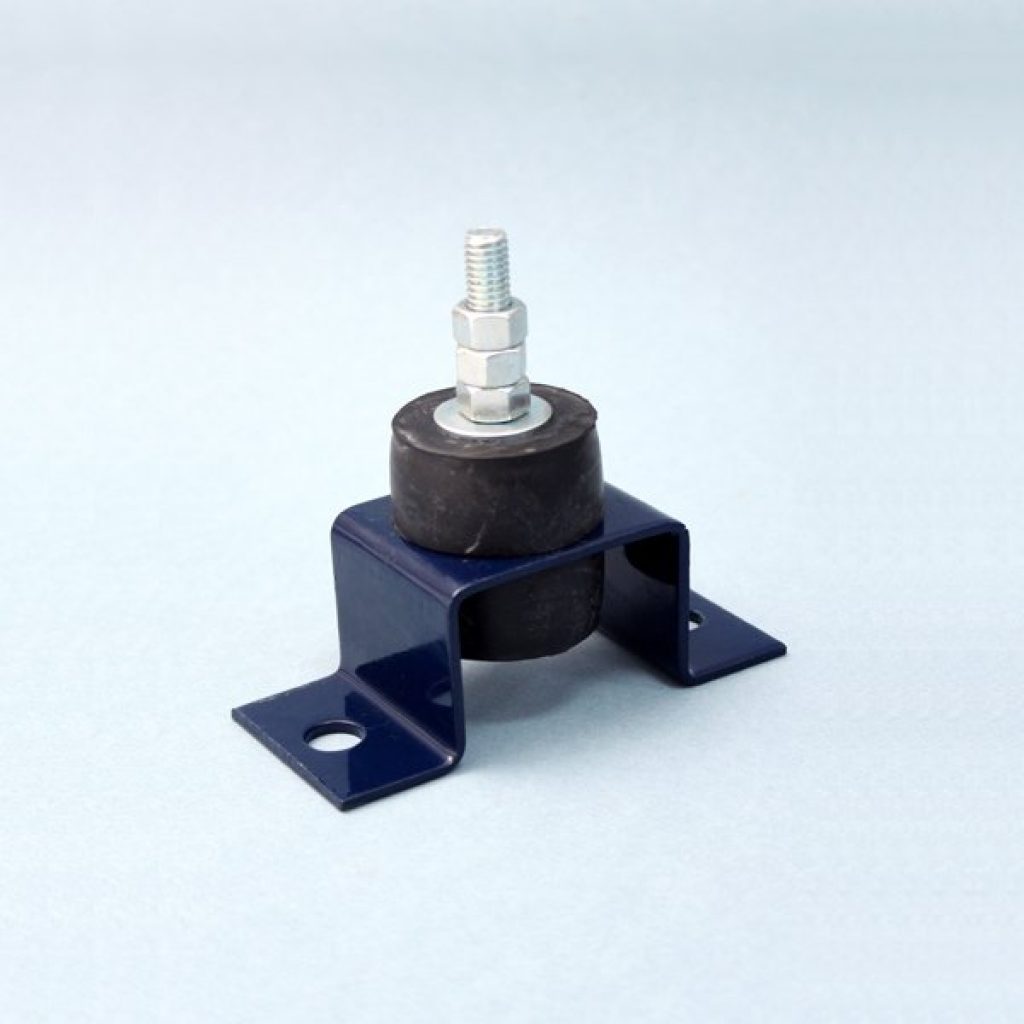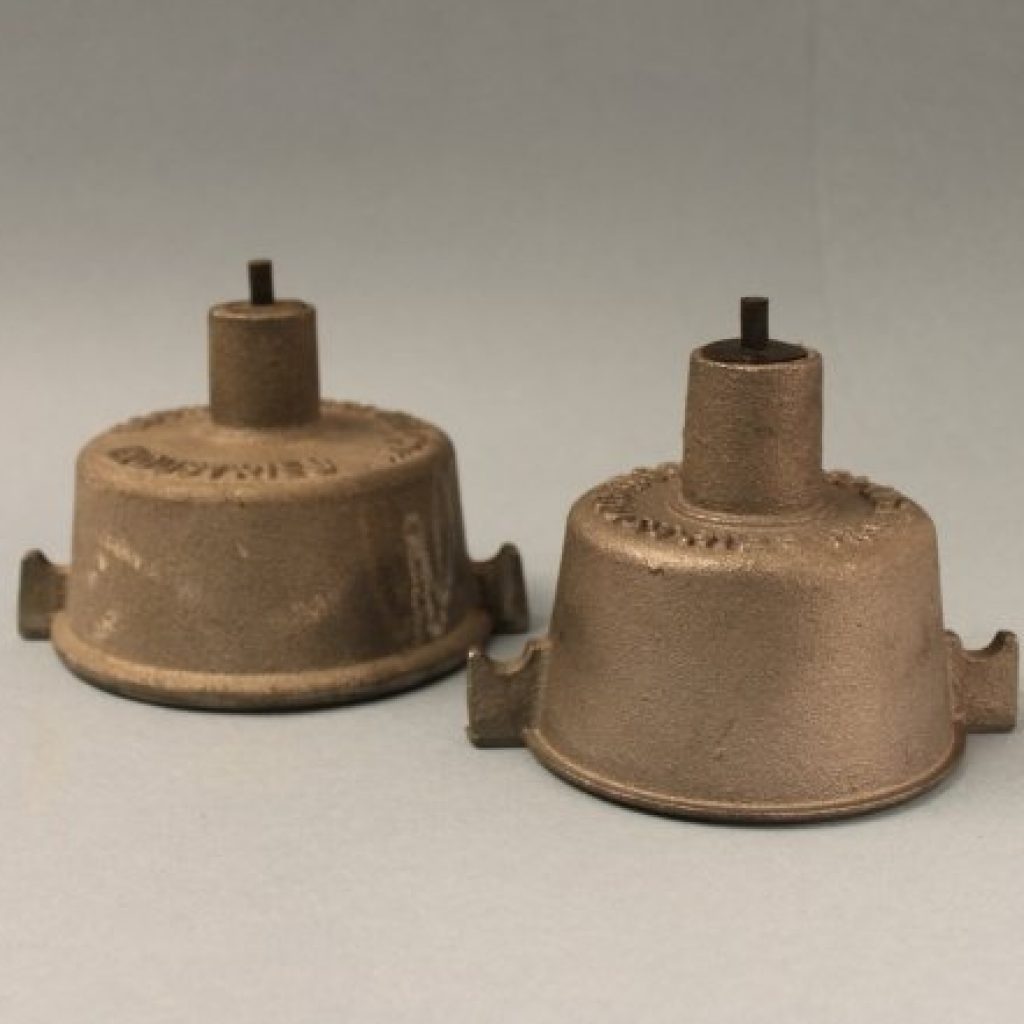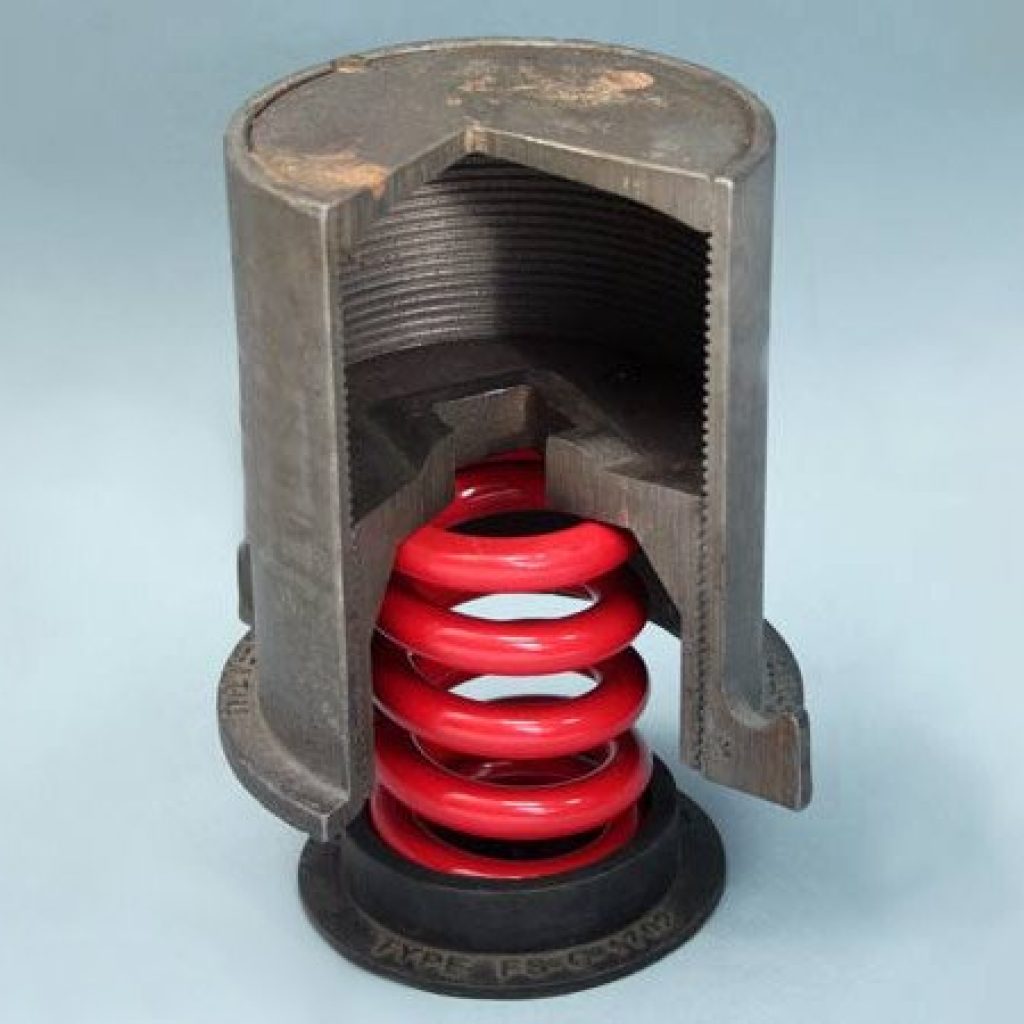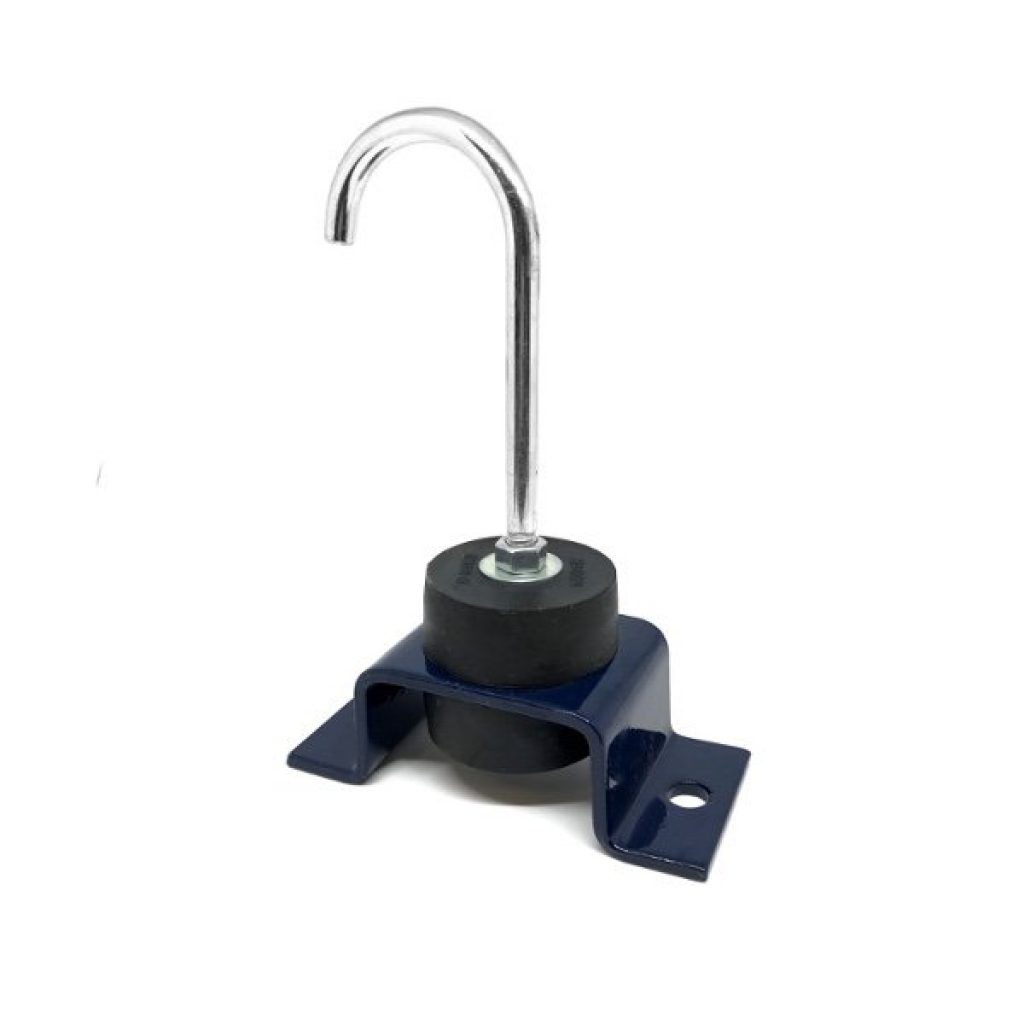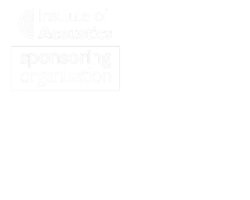Acoustic Isolation of Theatres & Venues
Performances in theatres and musical events in venues & concert halls need to have noise levels carefully controlled. Acoustic isolation is important to minimise both external noise from say emergency vehicles or aircraft and internal noise from one area to another – or indeed to the outside as breakout.
The magic of a performance can be ruined by sounds from other rooms or outside the building disturbing the audience, actors or speakers. Sound produced in the venue (by a band or sound system for example) travelling to other rooms or outside the building can also have an effect on other events being held in those rooms or even irate neighbours and in the extreme create legal dilemmas.
Mason UK Ltd has worked on many theatres and venues (see the projects listed in grey bar down the right hand side of the screen) and has an excellent track record for providing successful acoustic isolation systems for these projects. Although each job is bespoke, a typical venue will require that the floors, ceilings and walls are acoustically isolated.
‘Box in Box’ Construction
We recommend using the ‘box in box’ construction for optimum noise control. A Box in Box structure is essentially an independent structure (box) isolated from the main building structure using resilient mountings.
A Box in Box structure is comprised of 3 main elements:
Acoustic Floating Floors
Probably the most important component of any sound isolation system is the flooring and to achieve isolation the floors are generally floated. Typically the floors are constructed of concrete and are supported on elastomeric isolators (or spring) which also introduce the all important air gap.
The most effective construction method is the ‘Jack-Up’ floating floor system. This system eliminates the need for permanent formwork and is quick and easy to install thus greatly reducing site time and cost. Air gaps up to 200mm can be achieved. Wooden floating floors are sometimes used when a lightweight system is required. For more information on the variety of floating floor types available please scroll down and look at the list of recommend products listed beneath this text.
Acoustically Isolated Walls
Once the flooring has been constructed and jacked to the required level, the walls may be constructed directly onto these floors. This then achieves the next element of ‘box in box’.
When the internal isolated walls need to be fixed to the external building structure we have a range of sway braces and acoustic wall ties available. We recommend the DNSB-A sway brace for stud walls and DNSB-BM brace for block work walls. At the head of the wall a resilient angle is often required. For this situation we recommend the AB-716.
To see more information on these products please scroll down to the bottom of this page. Alternatively to view the larger range of sway braces and wall ties available (as well as other wall acoustic isolation products) go to the ‘Isolated Walls’ section in the products drop down menu at the top of the screen.
Acoustic Hangers
Finally to complete the Box in Box structure, an acoustic ceiling (or lid) is required. Acoustic ceilings are generally suspended on drop rods on acoustic hangers from the soffit or timber joists. For short spans the ceiling joists are usually carried by the side walls.
Mason UK has a large range of hangers available and typically we would recommend our HDQF hangers when a British Gypsum MF or similar metal grid system is used. These are available with either a L.D.S rubber element or with a spring when low frequency or impact isolation is required. This range of products has been designed to accept metal frame ceiling systems from BG, Knauf or LaFarge. A more detailed description of this product is available at the bottom of the screen. To view the other hanger types available please click the drop down products menu at the top of the screen and select the relevant section.
Conclusion
The box in a box construction discussed above provides the optimum noise control. We are able to meet the individual requirements of any project with standard or bespoke products. Details of products recommended for this job are listed below and similar projects we have worked on are to the right.
If you have a question, are interested in learning more about any of our products or projects please contact our friendly acoustic engineers.


