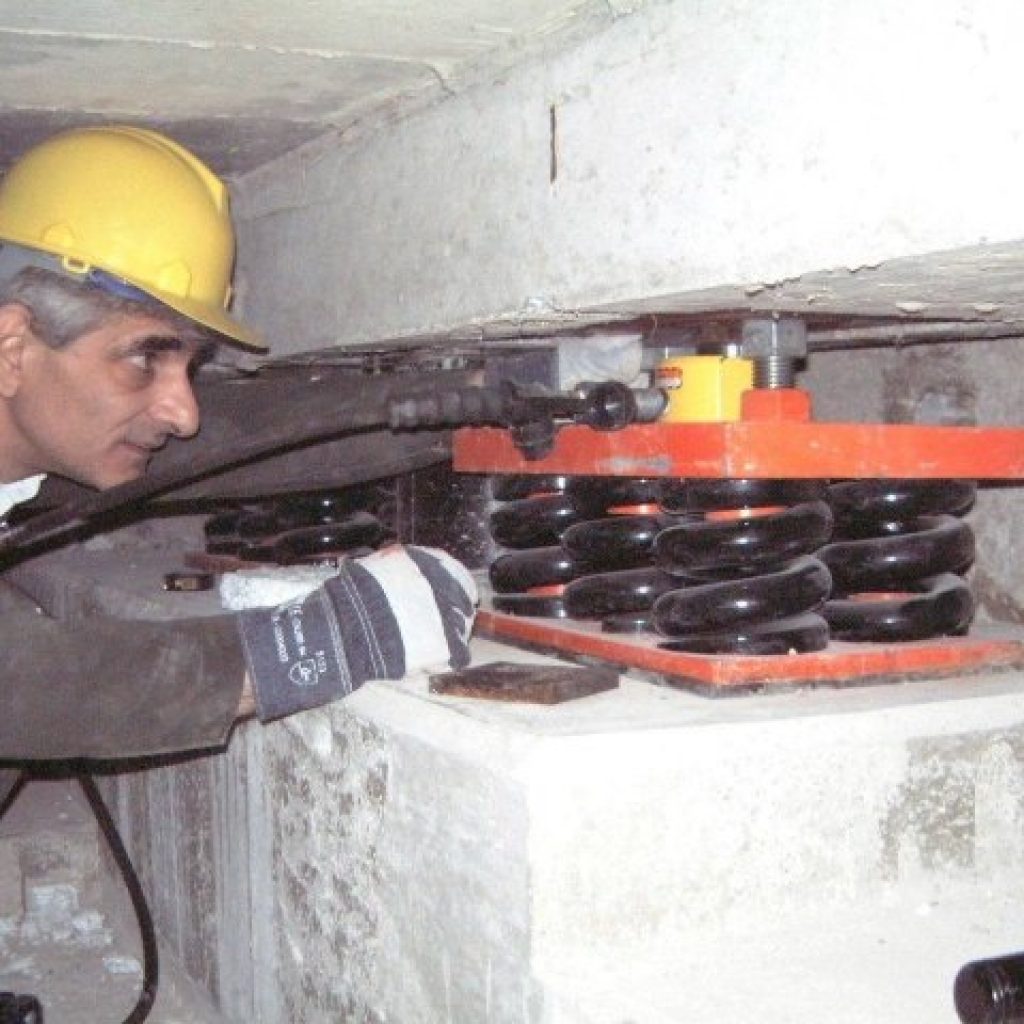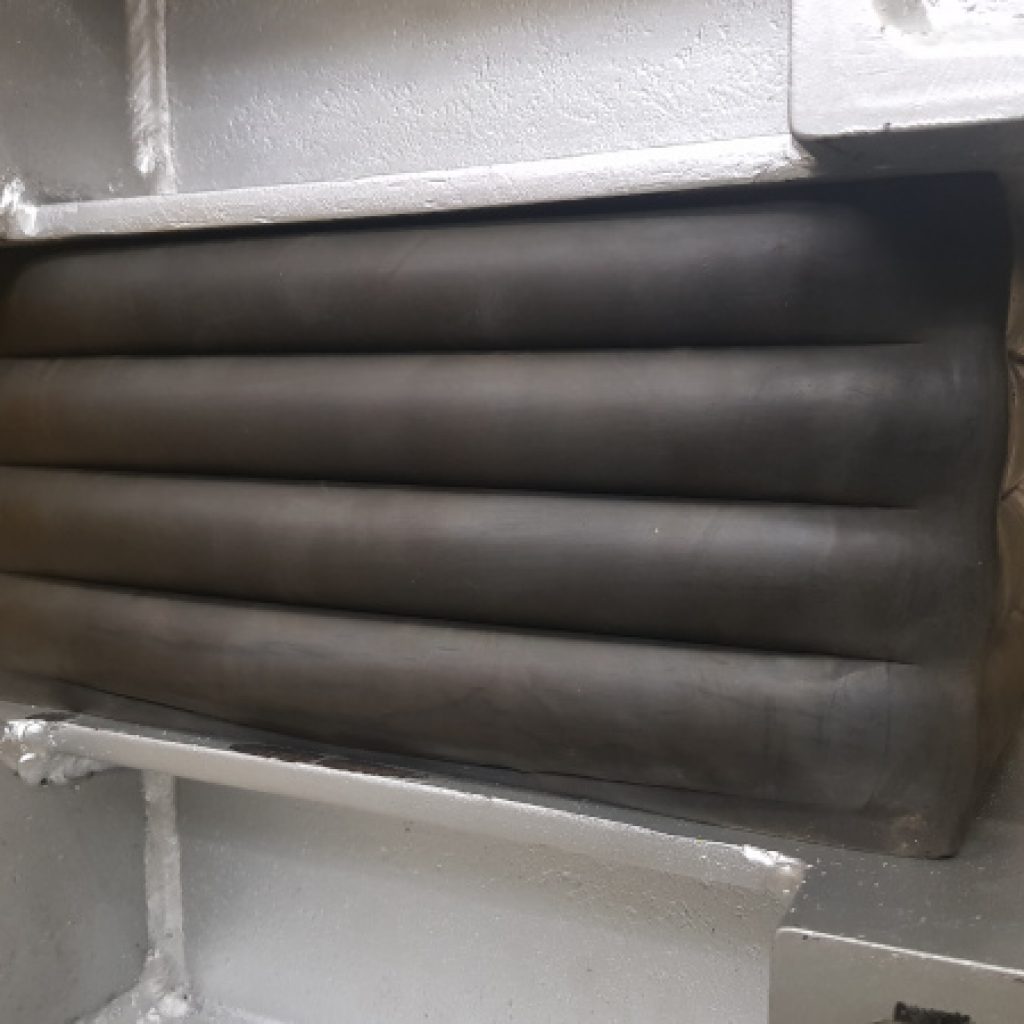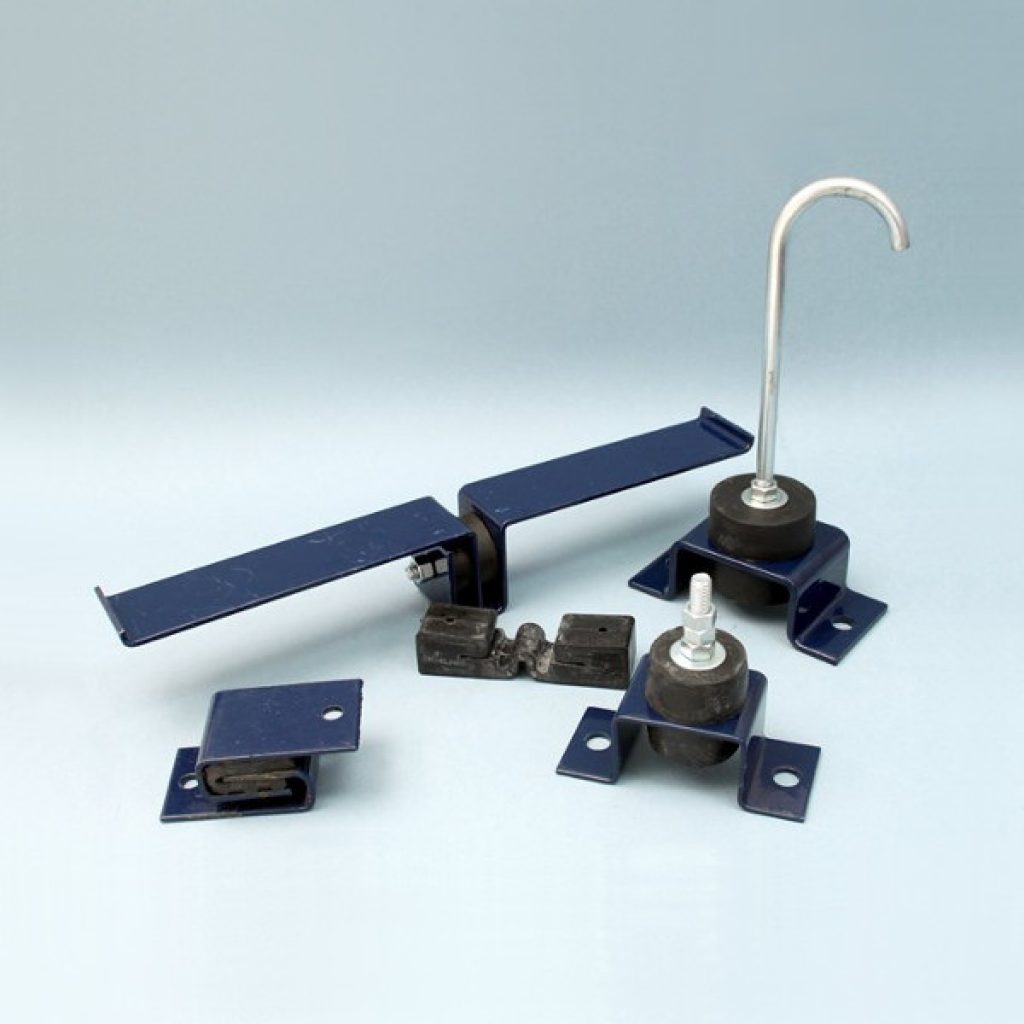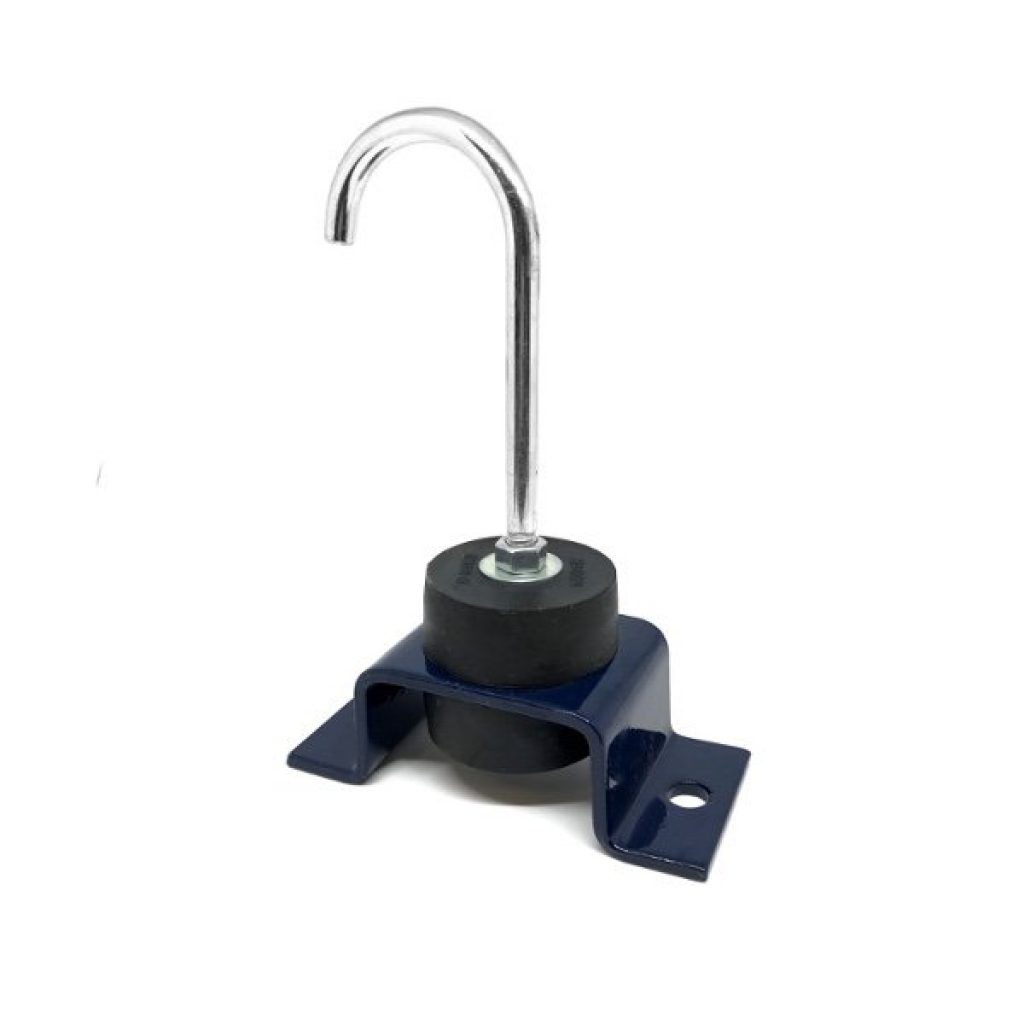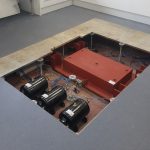Building Isolation Bearings, 55-93 Knightsbridge, London

Figure 1: Render of the completed building, courtesy of Dixon Jones architects
Mason UK designed and supplied the building isolation bearings for this large and prestigious development, which included an isolated retained façade.
This project was one of the most complex building isolation projects on which Mason UK have worked. The project involved the demolition of the existing early Edwardian structure, but leaving the listed façade behind. A new isolated structure was constructed, supported on 8Hz Mason bearings and resiliently connected back to the façade to provide structural support.
Figure 2 – The cleared site behind the facade
The building was not originally designed to be isolated, but the proximity of the Piccadilly line and the Knightsbridge road would have generated sufficient vibrational energy to cause undesirable noise levels within the building. The requirement was to isolate the new structure and connect back to the retained façade with bearings of maximum 8.0Hz natural frequency. The project was challenging in that the isolation line had to be accommodate with minimal disruption to the existing design.
The loading was complex. Walking columns meant permanently applied lateral loading in addition to the typical wind conditions. The isolation line was involved, largely sitting under the first floor slab but also running down to include the building cores (see figure 3 below), shear walls, façade and various stepped walls.
Figure 3 – Mason bearings being placed in one of the core pits
The green labels certifying the passing of independent 150% load tests can clearly be seen in the above photo. We do this for every bearing we make to ensure no risk of failure on site.
The value of the property meant that millimetres mattered. We went through enormous efforts to reduce the envelope required for bearing assemblies. Figure 4 shows a typical installation, the column capitals included the bearings supporting the structure above, lateral restraints and tension anchors to meet disproportional collapse requirements, downstops which would come into play during an extreme fire, fire protection and first fit architectural finishes. There were approximately 60 columns and each one was engineered differently to save space.
Figure 4 – Isolating bearing assemblies
Multiple walls interfaces were also isolated, where noisy met quiet structure. We engineered the bearings and special telescoping lateral restraints which fitted within the wall width, please see figure 5.
Figure 5 – Isolation bearings and bespoke lateral restraint system
Figure 6: Close up of bearing and lateral restraints
The final challenge was providing robust but isolating restraints for the listed façade. We had to produce a very specific spring rate as a compromise between the acoustic and structural concerns, plus we carried out static and dynamic testing to demonstrate we met the criteria. Isolating laterally is challenging as without gravity loading the use of pre-compressed isolators is necessary, but these must not compromise the global building modes.
Approximately 300 of our special ties were used as the sole support for this fragile structure, please see figure 7.
Figure 7: Mason façade ties being installed
Figure 8: Facade tie testing programme
The project cumulated in successful acoustic testing, even when carried out at shell and core stage. We design our bearings to meet the criteria under 80% loading to provide a tolerance, this successful approach meant savings could be realised on further treatment within the building. We were pleased to be part of the design team throughout the project and carried out full QA checks and support to the contracting team during construction.
This project is an example of how we can solve many challenges through good design and coordination. We would be pleased to discuss in more detail or if we can help with any other building isolation project.


