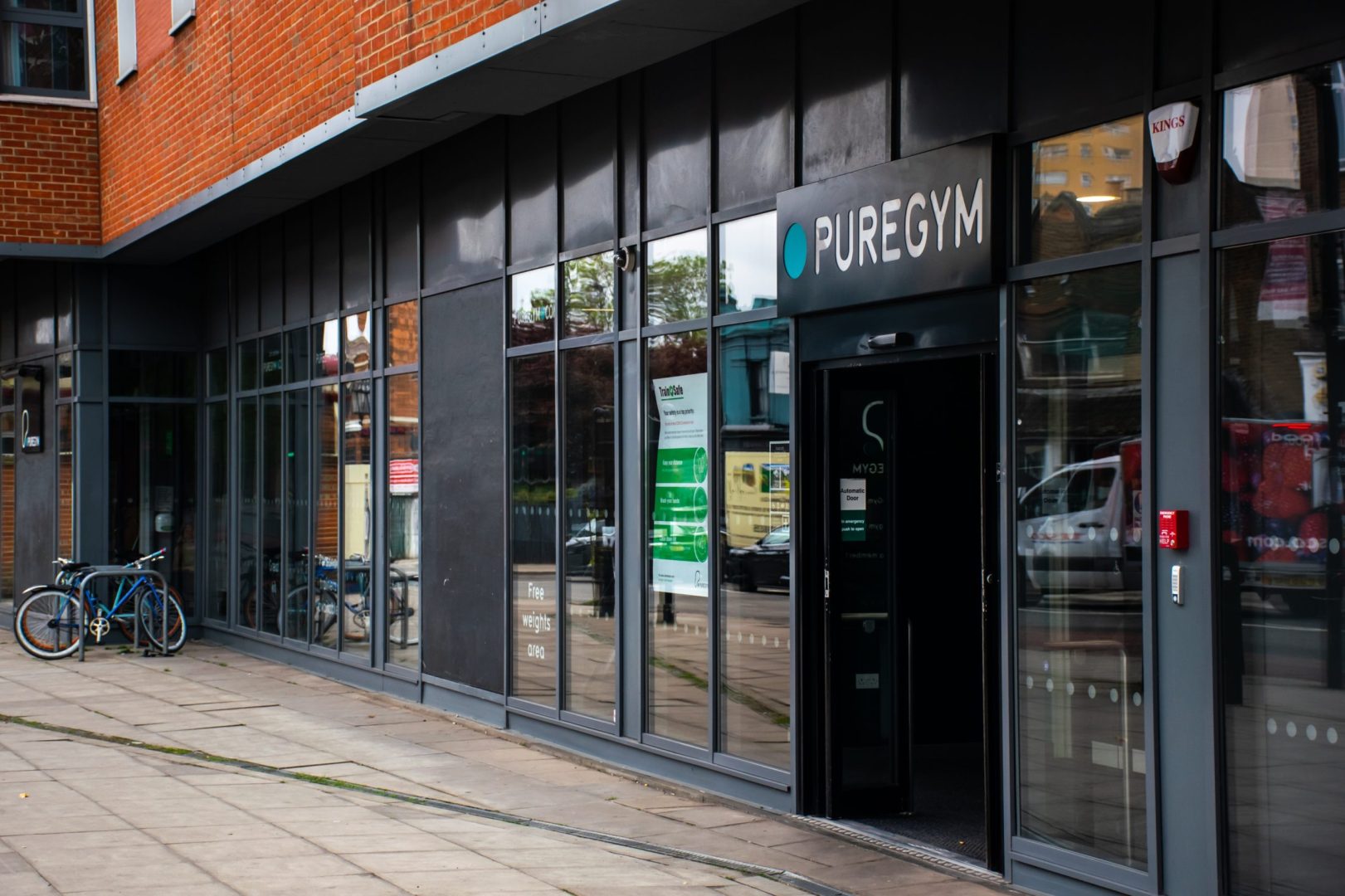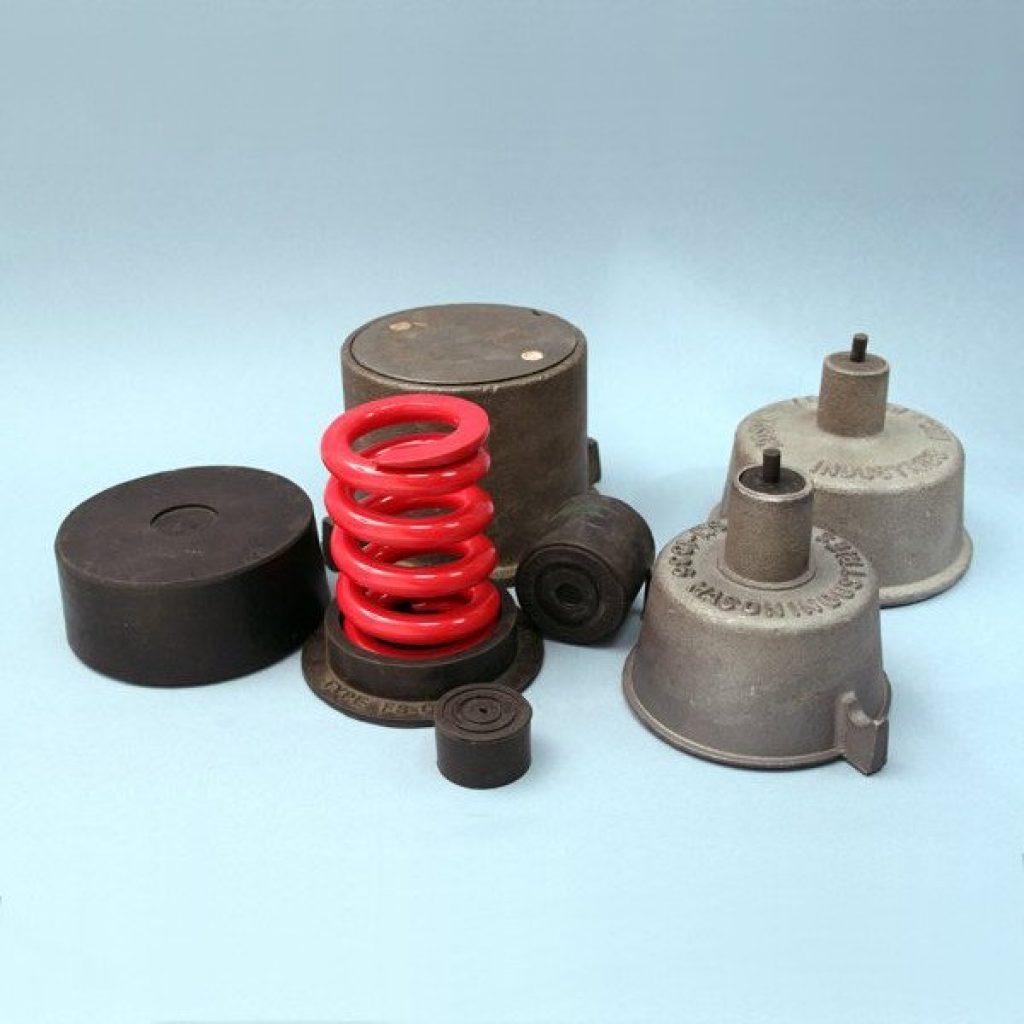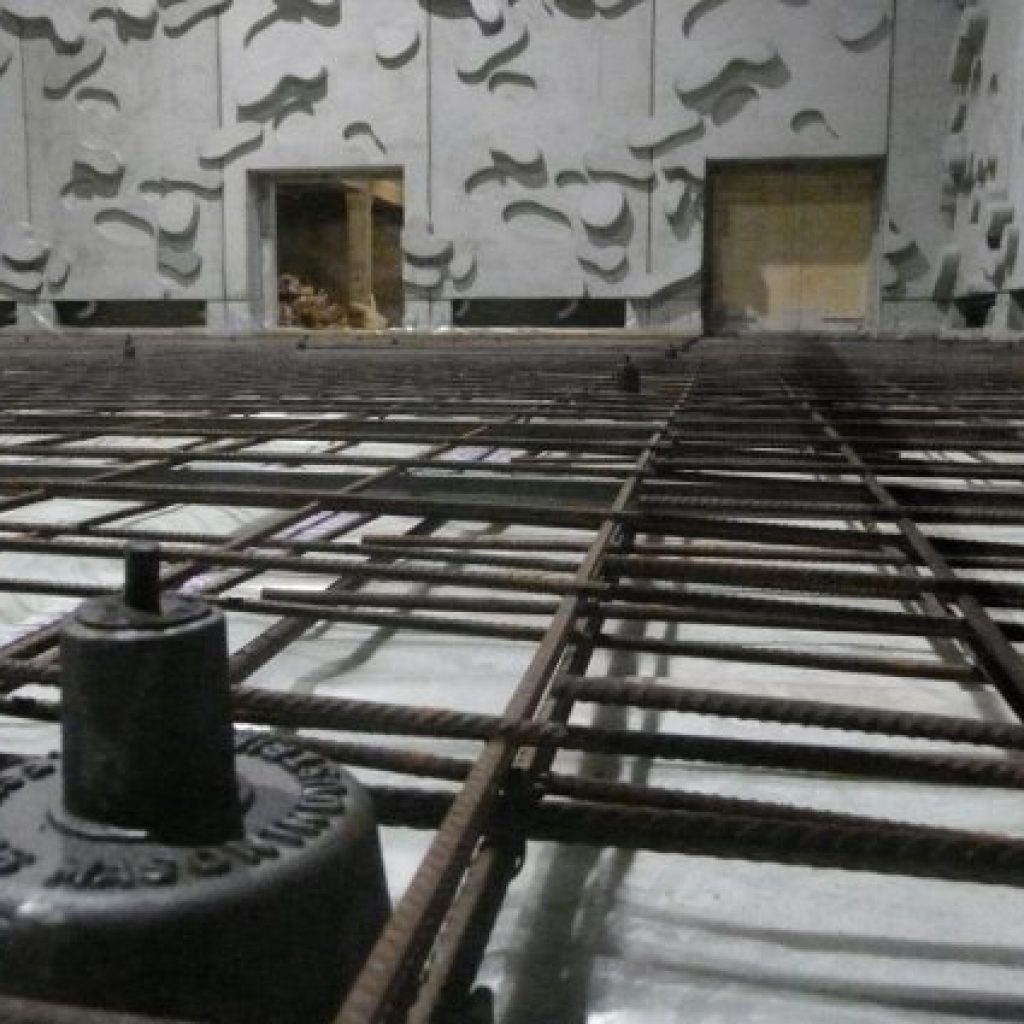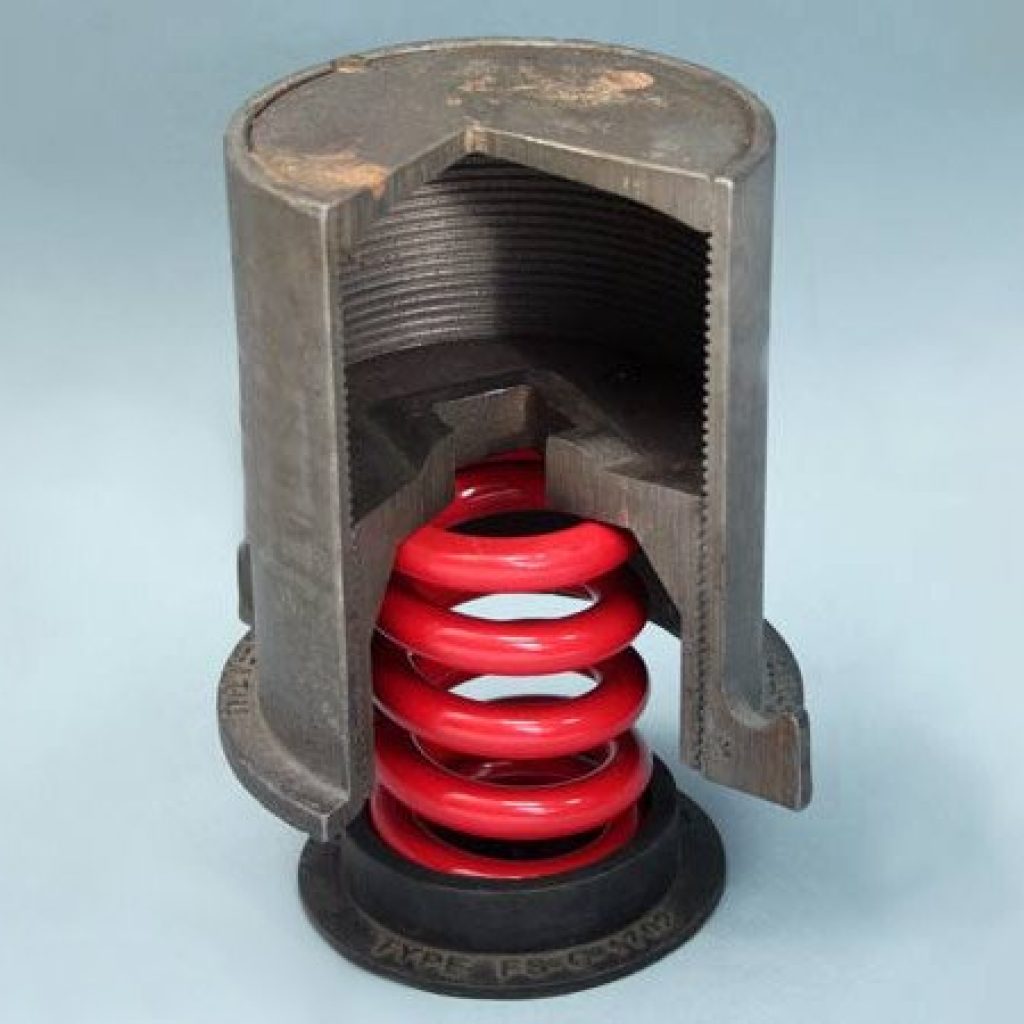Steel Frame Spring Mount and Floating Floor for PureGym – Whitechapel London

PureGym Whitechapel – London
Mason UK were brought on to construct a reinforced concrete sprung jack-up floating floor, and install restrained spring mounts to a steel beam mezzanine deck floor at a new PureGym in Whitechapel, London.
In the earlier stages of the project, we were approached to assess the acoustic and vibration characteristics of the existing flooring. We provided our portable test floating floor frame and attendant site to assist the drop testing. Various impact scenarios we carried out, and we were able to determine that the floor was too lively for any isolation measures to be effective in its current state. Guidance from the ANC (Association of Noise Consultants) highlighted an issue with the structure in one half of the area. A video of the drop testing on this project can be seen below. The area that was found to be too lively is the tiled area on one side of the column line, where the test floor is located. The floor structure on the opposite side was significantly stiffer, however also required vibration isolation.
The premises was previously a car dealership/showroom and was to be converted in a gym space. This posed a number of design challenges that Mason UK and the client worked through to achieve the acoustic requirements. In part of the area, the structural slab was not capable of withstanding the weight of a reinforced concrete floating floor, the only solution considered durable enough to accept the heavy weights planned at this location.
The solution was to support a steel floating floor off the structural columns, spanning large steelwork between them to create a mezzanine deck. These steel beams would be supported on our SLRSO restrained spring mounts on shelf brackets, providing isolation to the noise-sensitive hotel above. The area the far side of the column line was able to accept the load, so to match the floor heights between the two areas, dwarf-walls were constructed to support the jack-up mounts, and rigid insulation used to fill in the space between.
FS Coil Spring Reinforced Concrete Floating Floor
In addition to the reinforced concrete floating floor, we supplied and installed the rigid insulation between the dwarf walls. A hot wire cutter was used to shape the insulation as required. Once all the gaps were filled, our concrete floating floor could be constructed. Bond breaking polythene was laid over the area, jack-up mounts were placed on the dwarf walls, and re-bar was laid out to tie the jacks together. Two layers of mesh were placed on the floor with spacers in-between and tied together to be made ready for the concrete pour. The concrete was poured and levelled with ease. Once the concrete was cured, the jack-up mount lids were broken out, and the coil springs inserted. Our team engaged the coil springs by going over the floor in sequence and turning the jack mount screws down until the floor lifted to the desired height. The following detail shows the build-up of the floating floor.
See installation photos of the floating floor below:
See also a time lapse video of the construction below:
Spring Mounted Steel Floating Floor
In the other area, it was necessary to brace steel beams from the columns, as opposed to supporting the floor directly on the structural slab. This was because the structural slab was not strong enough to accept the additional weight. Working with the contractors and consultants, we selected suitable mounts and supplied a series of 25mm rated deflection SLRSO restrained spring mounts.
Our SLRSO mounts are designed to accept significant overload and forces in all directions, being commonly used for seismic and blast applications. This made them suitable for this project as they could easily handle the dynamic forces without risk of future issue.
We adjusted the spring mounts once the steel frame was in place and the weight was as close to final weight as possible. Further checks were carried out once the finished floor weight was in place and adjustments were made as necessary.
See below for construction photos:
See a video on the PureGym YouTube channel which shows the completed gym below:
Mason UK were involved in many aspects of the construction of the gym floors on this project, working with various parties to come to a final solution that was suitable for the requirements. If you would like to learn more about our floating floor systems, springs mount, or any other products, please get in touch with our engineers.









