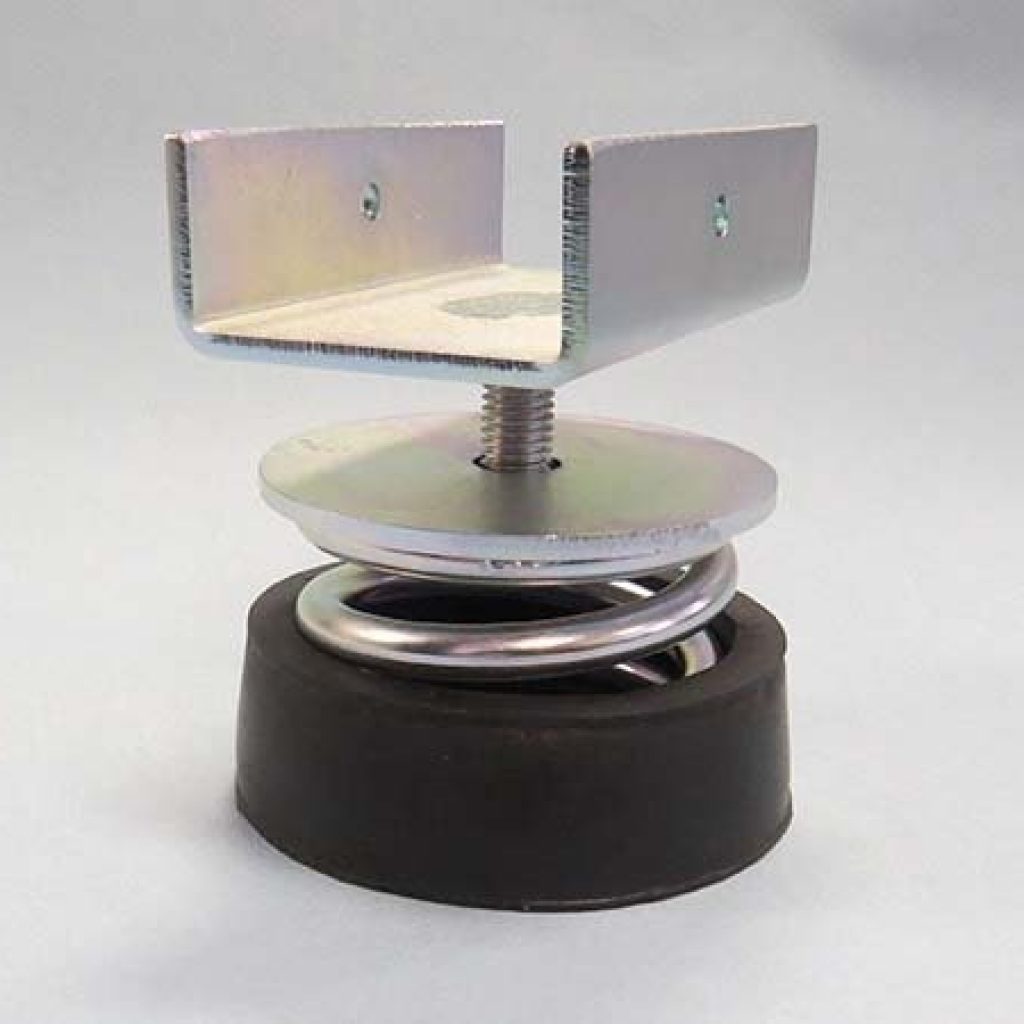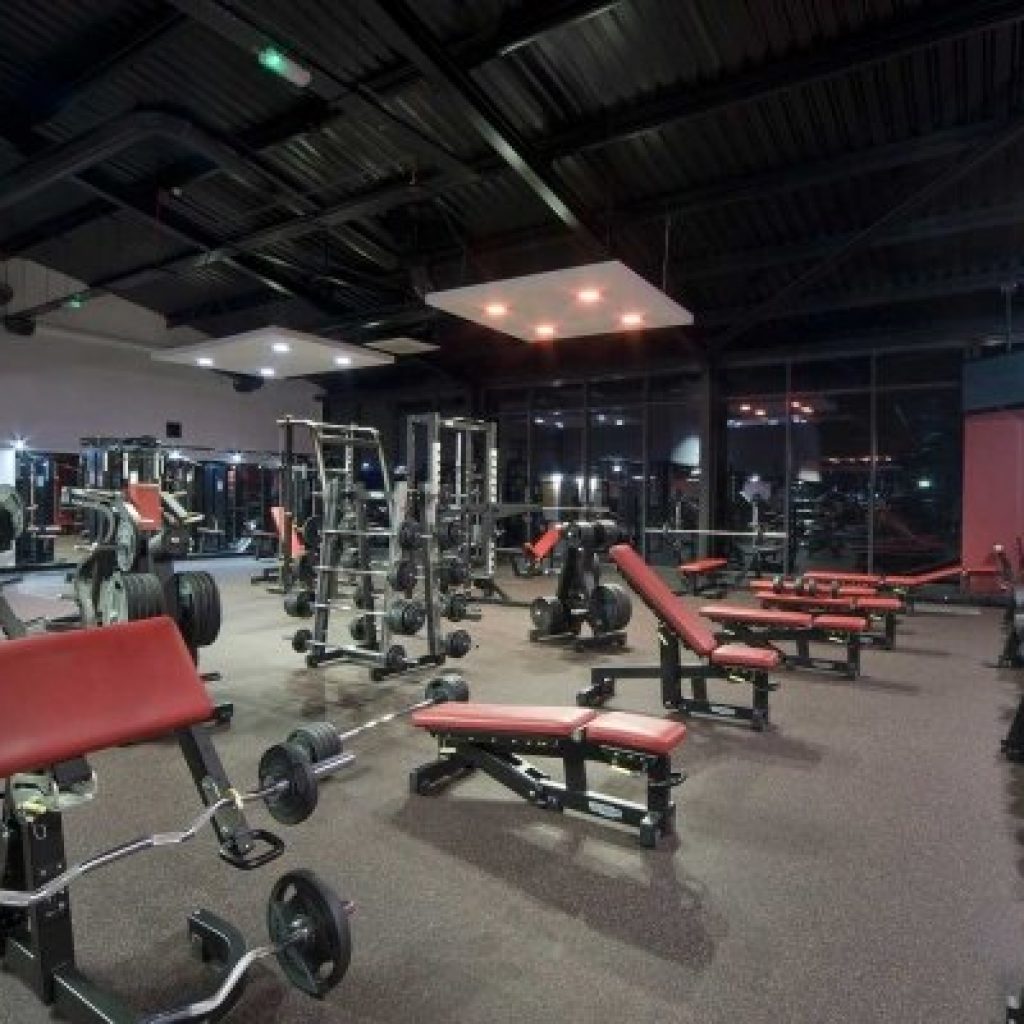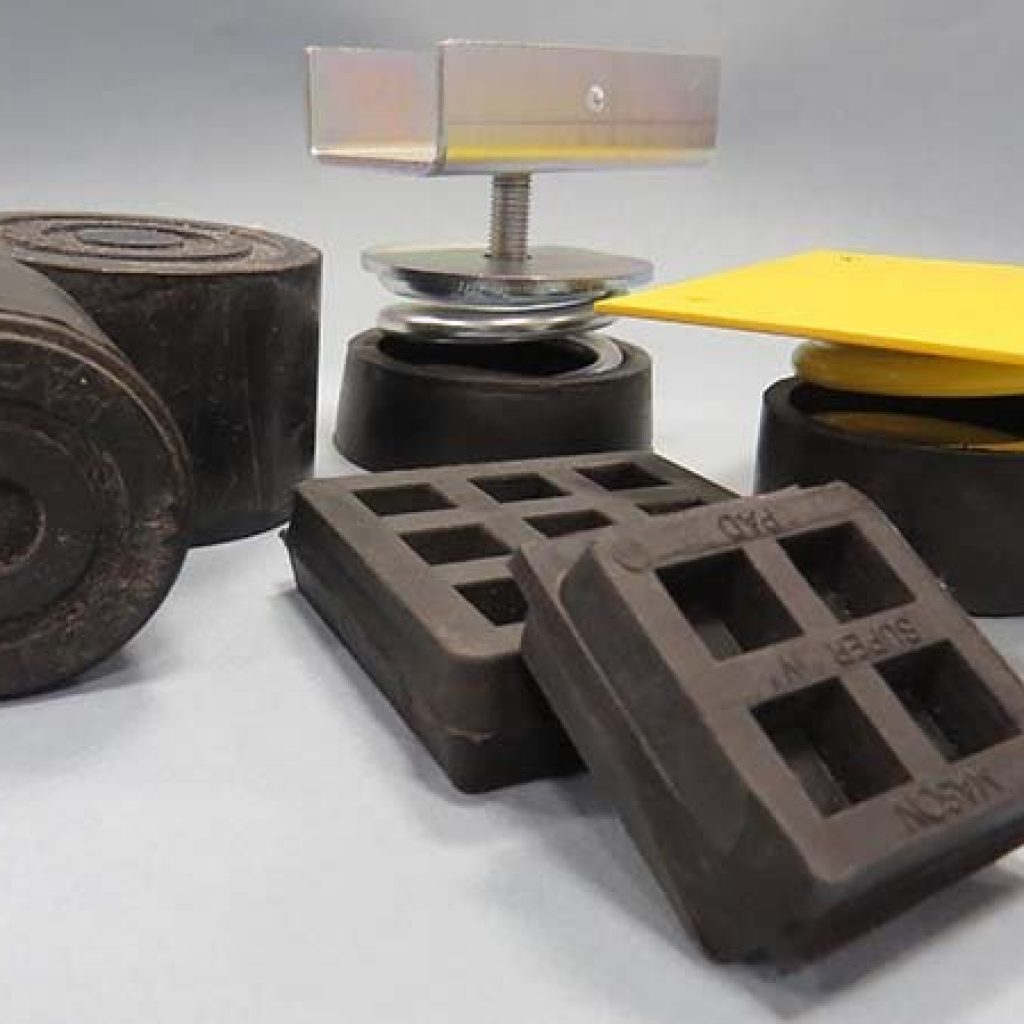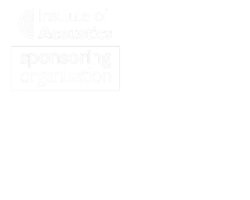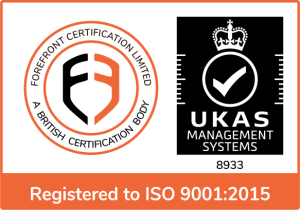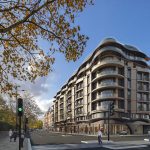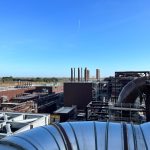Dry Construction Sprung Floating Floor for Bain Capital Gym, Devonshire House London

Bain Capital – Devonshire House, London
The new Bain Capital site is situated across from the Ritz London hotel and Green Park in Mayfair. ISG are now renovating floors 5,6 and 7 into new offices, which includes; meeting rooms, offices, flex meeting rooms, focus rooms, lounges, workspaces, semi-enclosed workspaces, servery, barista/bar, tea points, restaurant seating, fames room, fitness studio and associated ancillary spaces.
ISG brought us on to construct a light-weight floating floor for the gym on level 5.
The requirements for this floor were to prevent vibration travelling from the floor to subsequent floor below from 15 to 20kg free weights and weights being dropped at knee height.
The floor had a build-up of 2 layers of class 2 18mm plywood sandwiching 2 layers of 22mm cement particle board sat on 44mm timber battens on our MFS-AJ spring mounts. The build-up provides a weight of 0.78 kN/m2 plus an additional 0.5 kN/m2 for the equipment and 0.43 kN/m2 for the floor finishes.
An initial survey was carried out which showed that the sub-floor varied in height from 0 to -35mm (above our + or – 10mm tolerance). To counteract this, we used our adjustable height MFS-AJ mounts as they provided a level floor by adjusting the spring height. In some cases where the deviation exceeded more than 30mm, additional shims which were used to further raise the MFS-AJ mounts. The “AJ” mounts incorporate steel top plates that are manufactured with a ‘U’ profile to allow the timber battens to be sat on the mounts and screwed together.
Another complication we had on this site was the noise restriction within normal working hours. We needed to drill pilot holes in the top layer of board, therefore to ensure the floor was fully constructed within the time frame, we carried out the drilling works before the working day commenced to ensure there were no noise disturbances.
Construction Photos
Please see additional construction photos below.


